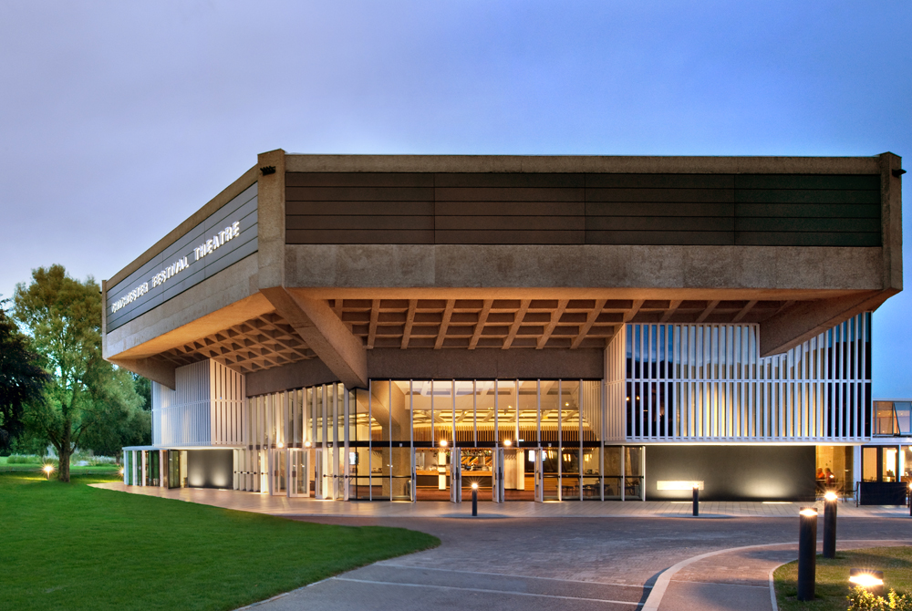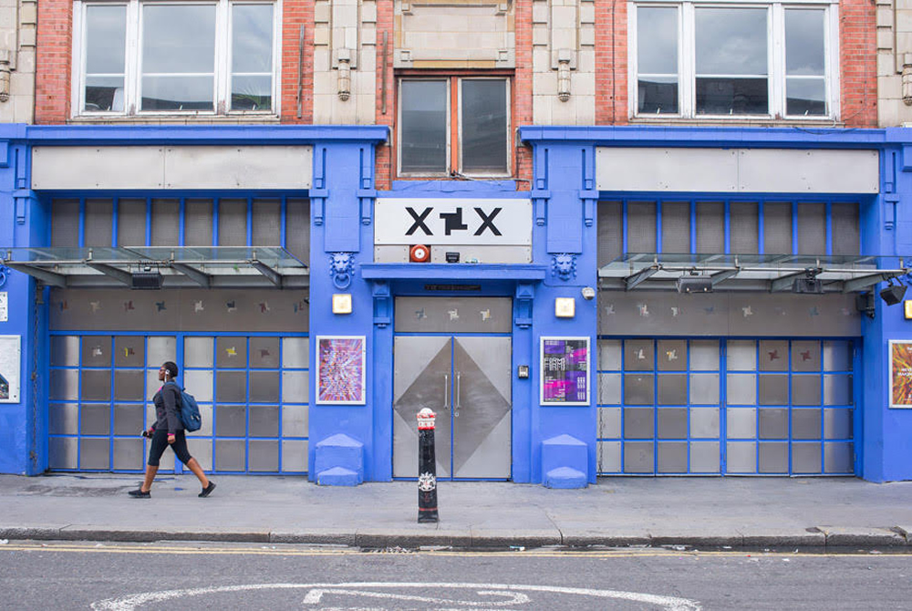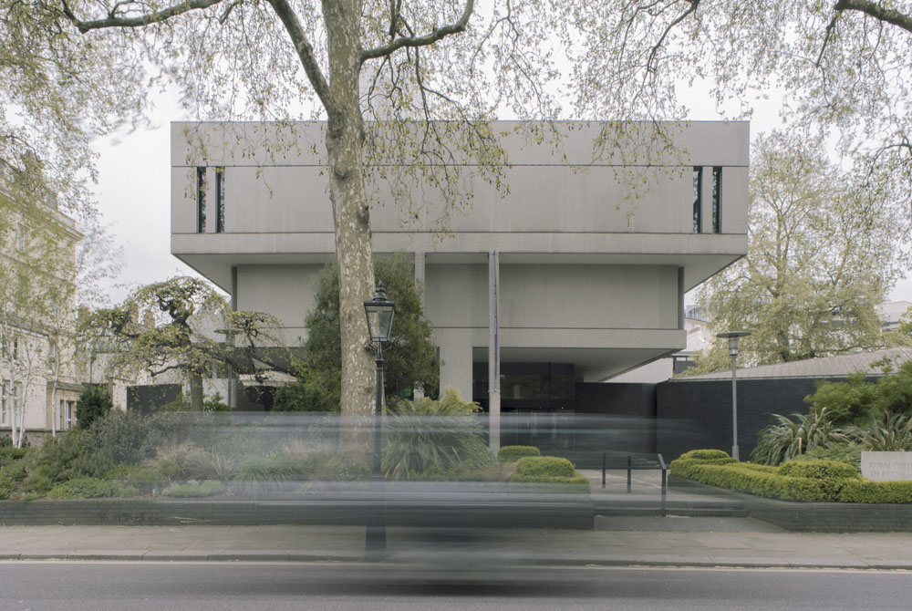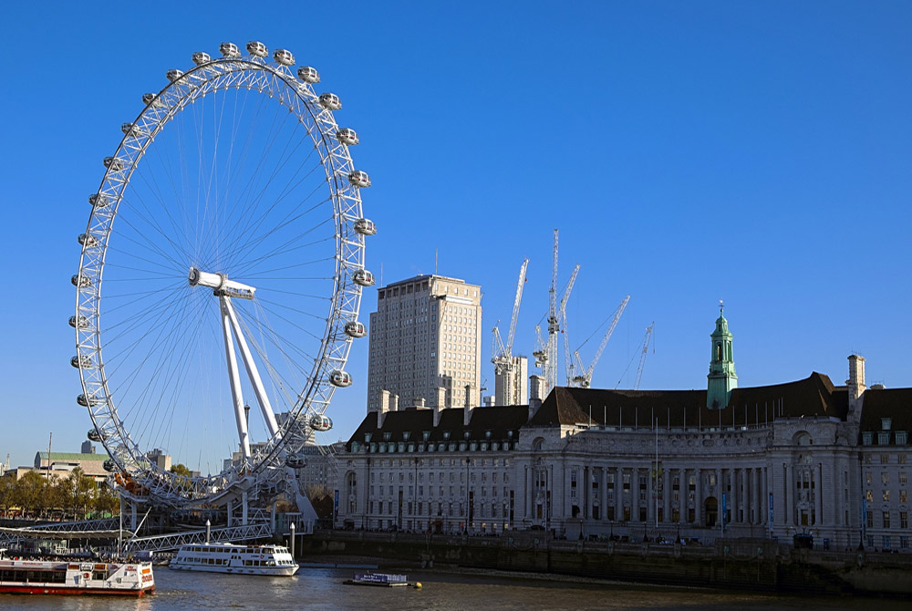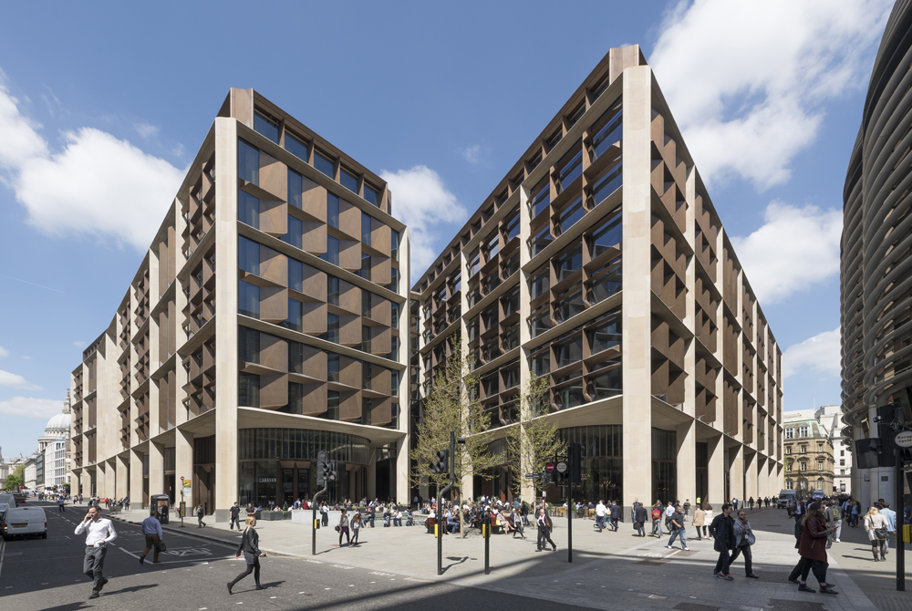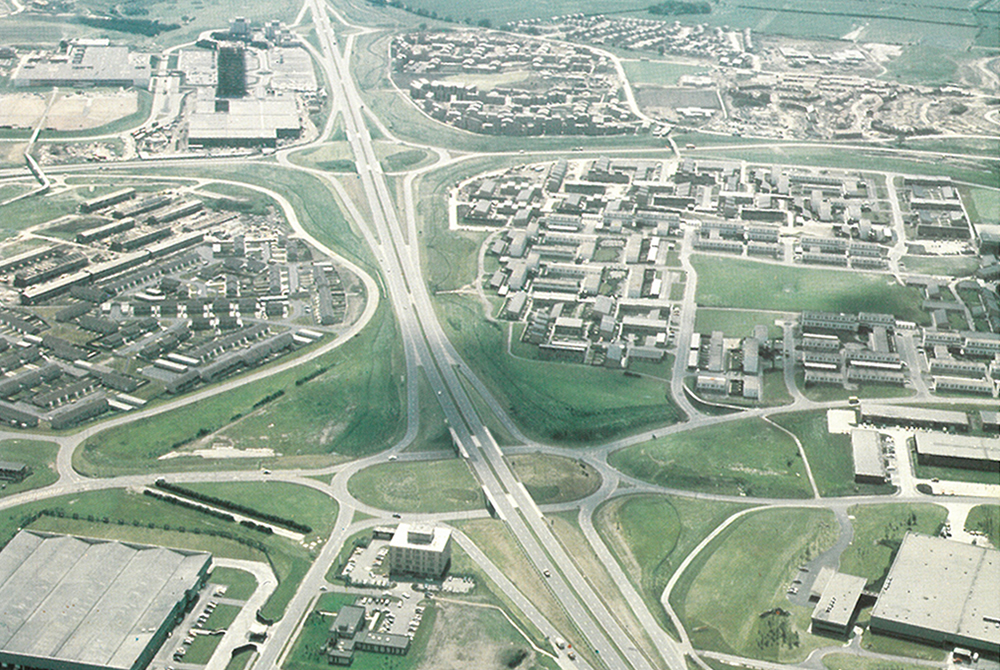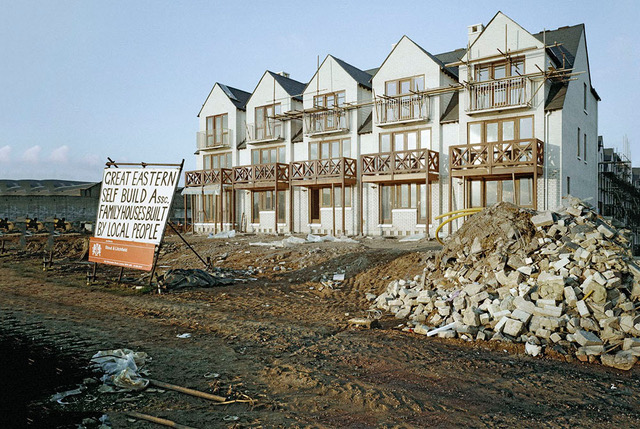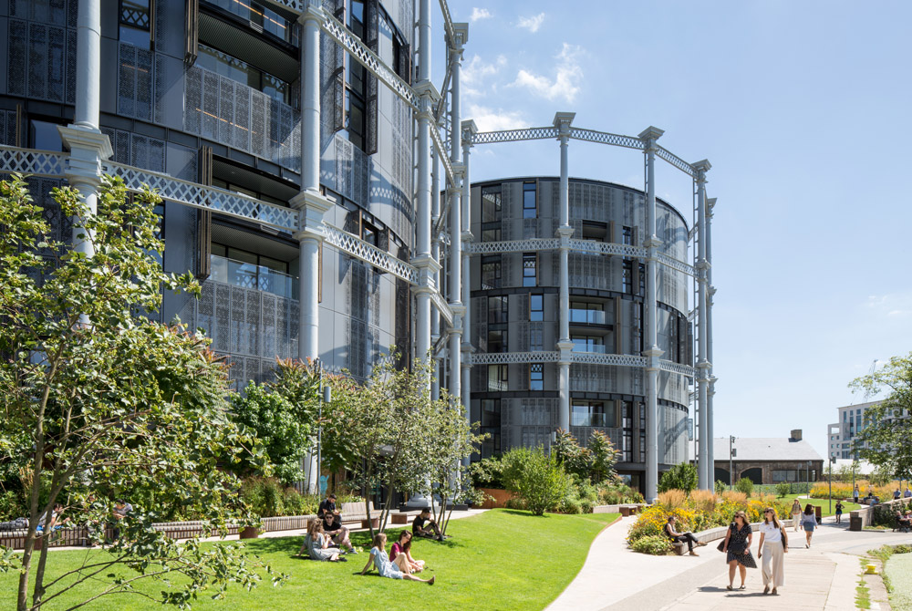Successive generation have built in stone, then in brick, now concrete, steel and glass. It is an eloquent reminder that the University’s story has been one of transitions and transformations...
From the foreword to Building Knowledge, an Architectural History of the University of Glasgow
There has been a University in Glasgow since 1451. Initially located in the east of the City, by the 1840’s it wanted to move away from the pollution and sickness prevalent in the east end. So in 1864 it acquired the site at Gilmorehill and appointed George Gilbert Scott to design what is now known as the “Main Building “or the “Gilbert Scott Building”. The University remains on this site and the building has become one of the most iconic buildings in Glasgow, and maybe Scotland.
 The Gothic designed Undercroft by George Gilbert Scott, constructed under the supervision of his son John Oldrid Scott.
The Gothic designed Undercroft by George Gilbert Scott, constructed under the supervision of his son John Oldrid Scott.
Why do I love this building? The design is iconic, students see it as the perfect image of a university; but that is not why I love it. My interest is in the story behind the building and the brave decision to appoint Gilbert Scott. There was significant criticism by the Scottish architectural community and in particular Alexander “Greek” Thompson when it was announced that Gilbert Scott had been appointed – possibly not least because he was English, and Scotland had a fine roster of architects. Alexander Thomson was an eminent architectural theorist and a noted Greek revival architect. Thompson argued the neo-Gothic style adopted by Scott went against the architectural principles developed under the Scottish Enlightenment style, and therefore were not appropriate. The University held to their beliefs and through this bravery ensured that Glasgow, and indeed Scotland, have the benefit of such an iconic building.
 Visuals for the new University buildings ©7N architects
Visuals for the new University buildings ©7N architects
George Gilbert Scott’s appointment marked the beginning of a series of successful working relationships between the University and several architectural practices. The aim has been to maintain and adapt the existing buildings, and turn to leading architects to create new buildings as they were required.
Nearly 150 years after Scott’s appointment the University was to undertake another major building programme facilitated by the acquisition of a 14-acre site immediately adjacent to the existing campus. I was privileged to be appointed to lead this project. 7N architects and AECOM developed a plan to incorporate the adjacent site of the former Western Infirmary to create a world class university in a dynamic urban environment.
 Visuals for the new University buildings ©7N architects ©7N architects
Visuals for the new University buildings ©7N architects ©7N architects
A new university square is at its heart, to strengthen synergies and creative interaction between staff and students of each College and between the University and local communities. I took so much inspiration from the Gilbert Scott building. It was not the design per se that inspired but the bravery in appointing Gilbert Scott; and the bravery in doing something new and wanting to improve the experience of both students and lecturers. In the new buildings and masterplan we sought to be brave and to enable new ideas in pedagogy and research to be better supported.
 An aerial view showing the site of the new University buildings
An aerial view showing the site of the new University buildings
Ten years later, and recently appointed as chair of the Built Environment Trust, I find the connection again with Scott; his grandson, Giles Gilbert Scott, was closely involved with the Building Centre from its opening in 1932. I have often reflected on how many amazing students and researchers over the last 150 years have used the Gilbert Scott building as their inspiration, and along the way they have made great contributions to society. I now look at the work of the BET and see how this organisation, through working with communities, can also achieve amazing things so the descendants and followers of Gilbert Scott continue to inspire me.
...the building has become one of the most iconic buildings in Glasgow, and maybe Scotland.


