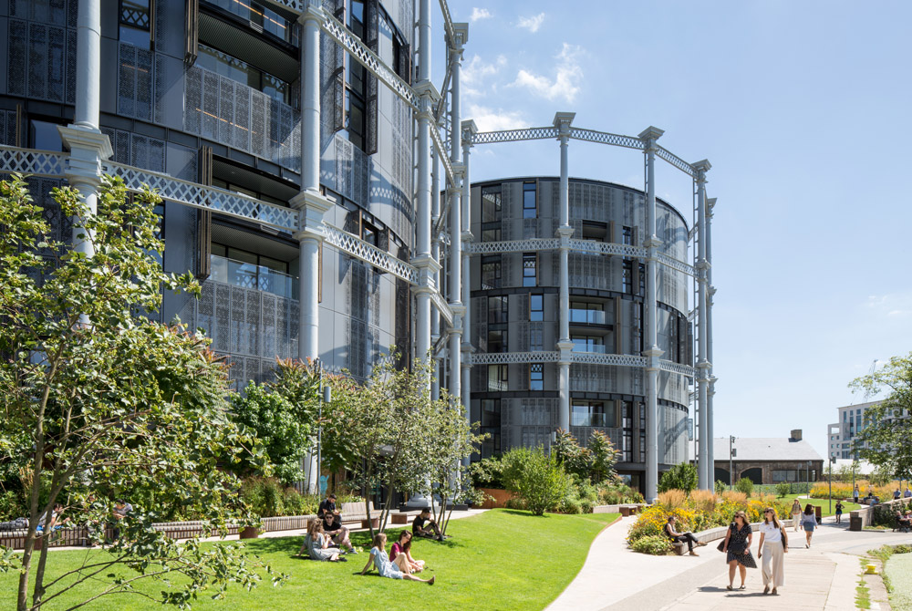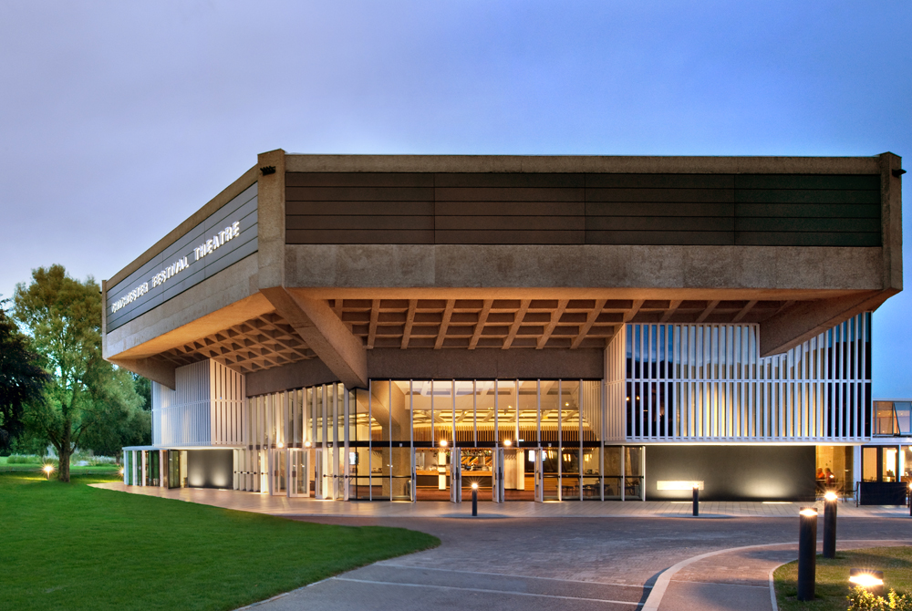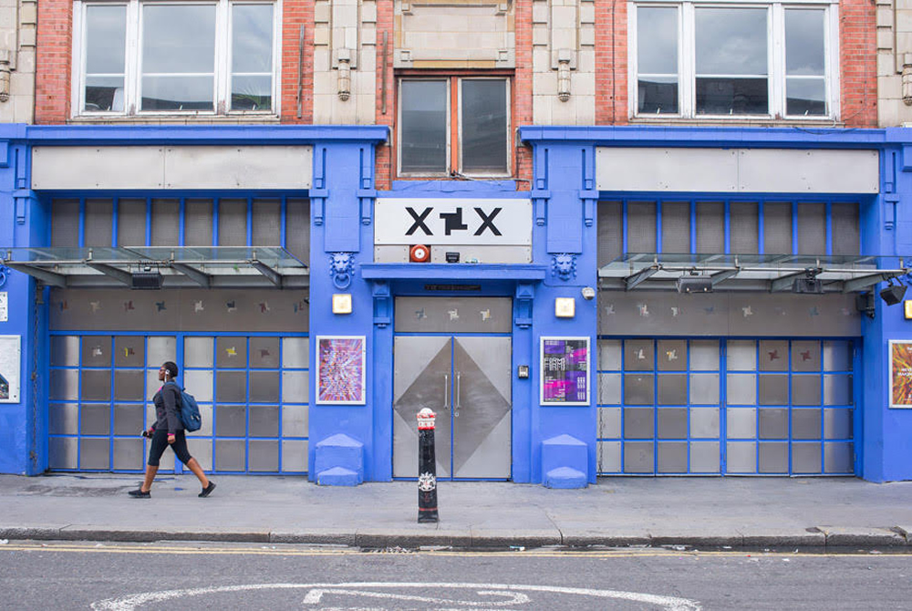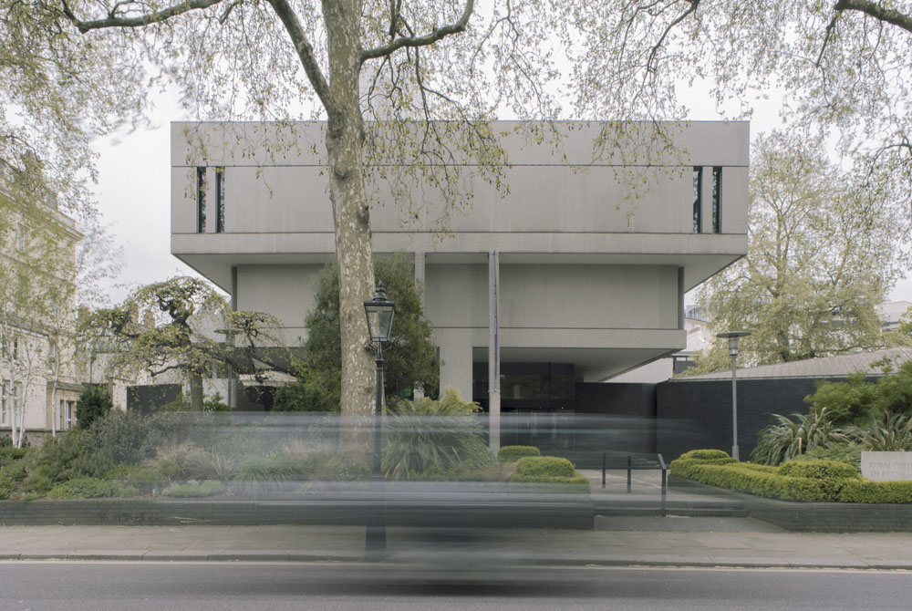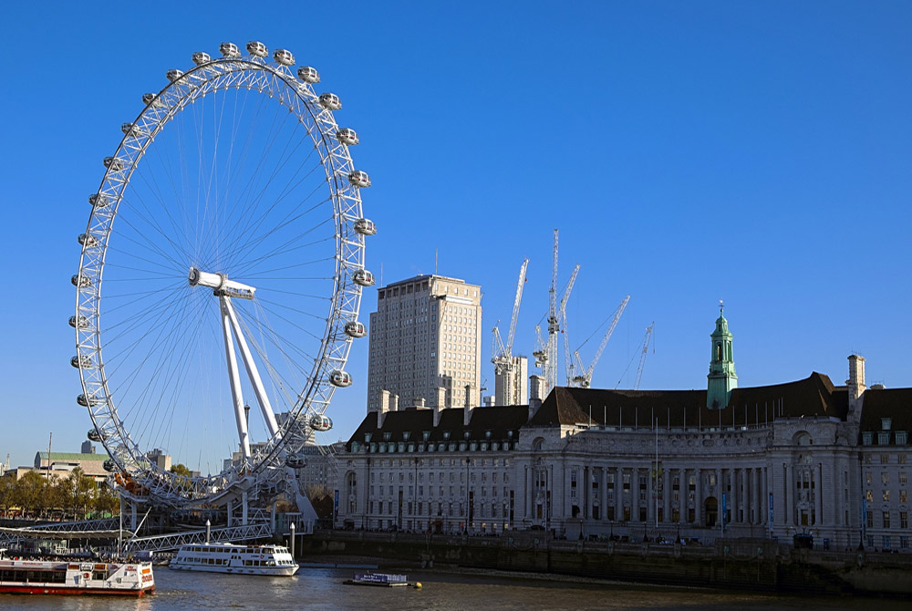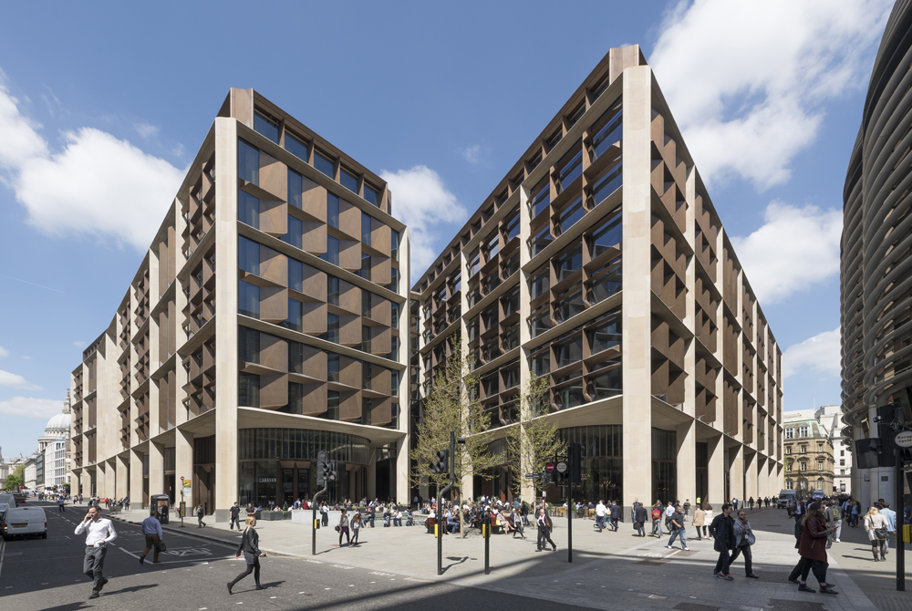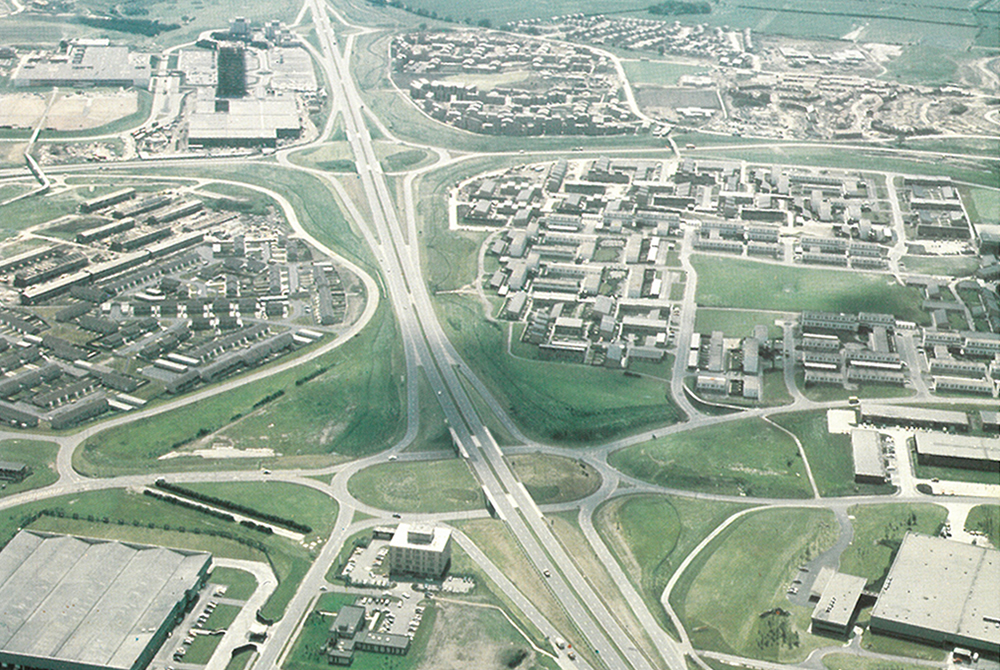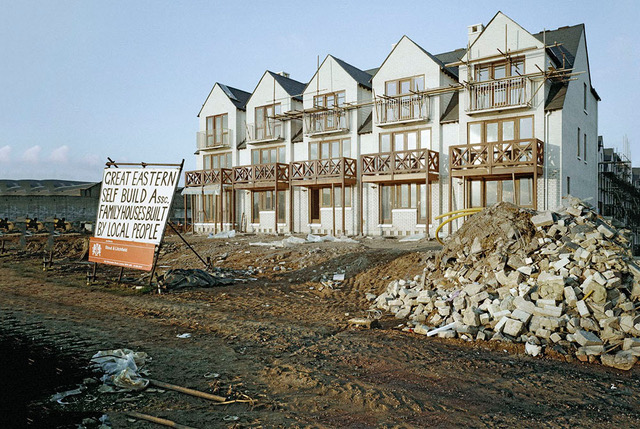My first experience of King’s Cross was during my many journeys to and from University in Newcastle about 20 years ago.It was place to be rushed through, shabby and somewhat dangerous at night so the transformation into what we have today has been extraordinary.
The King’s Cross area was a hugely important part of the industrial revolution in Victorian England, and the gas holders were part of that, so to ensure their survival seems to me to be such an important part of our historical heritage. The iconic structures were built in the 1867 as part of Pancras Gasworks, and although some had already disappeared others were not decommissioned until 2000. When the regeneration started Gasholders 8, 10, 11, and 12 were dismantled and shipped piece by piece to Shepley Engineers in Yorkshire where they were painstakingly restored, bolt connections applied where they were needed using the same technology as would have been required when they were first built. Up to the 1890s the majority of frames were quite architecturally elaborate with classical architectural features.The logistics alone were extraordinarily complicated, not least as each structure contained nearly 125 cast iron columns weighing an average of 10 tons each!
 Architect Chris Wilkinson’s drawings for the Gasholders © Chris Wilkinson for Wilkinson Eyre
Architect Chris Wilkinson’s drawings for the Gasholders © Chris Wilkinson for Wilkinson Eyre
Wilkinson Eyre had won the competition to design the Gasholders back in 2002, though they weren’t actually completed until 2018. Wilkinson Eyre ended up being employed by both the contractor and the client – quite unusual, but meaning that there was a huge degree ofinvolvement with every aspect of the work, including fine detailing of all aspects of the interiors.
My initial responsibility was delivering the Marketing Suite, which formed the prototype for the external facade and a typical apartment. This was all happening while the rest of the team were progressing the scheme with the client for planning and approvals, which was a long and complicated process.
 A stunning shot of the framework of the Gasholders © Peter Landers for Wilkinson Eyre
A stunning shot of the framework of the Gasholders © Peter Landers for Wilkinson Eyre
I moved over to the main team and focused on developing the minimal but complicated construction details of the apartments with Jonathan Tuckey Design before becoming project lead for the contractor.
The colour scheme for the interiors is muted tones which are in keeping with the industrial feel of the structure. Soft wood finishes and poured resin floors with warm brass are used as finishes throughout. The residential drums clad in modular vertical panels in steel and glass include external perforated grey metal shutters that when closed allow beautiful dappled light into the rooms. The inside of this circular building features circular walkways and a huge atrium, which allows the light to flood in to the communal areas, with light also reflected from a central water feature. The balconies and terraces are behind screens that open up, which means that the occupants can create privacy whilst controlling daylight. And, of course, being a circular building the facade is animated with constantly shifting light and shadow connecting the inhabitants to the movement of the sun throughout the day and seasons.
 The metal shuttering at the Gasholders © Wilkinson Eyre
The metal shuttering at the Gasholders © Wilkinson Eyre
But it’s important to stress that you don’t have to be a resident here to appreciate the Gasholders. They provide an exciting visual landscape for people walking along the Regents Canal or outside the Gasholders themselves, perhaps on the way for a picnic at Gas Holder Park, a circular patch of greenery complete with a polished steel pavilion set within a single restored Gasholder No.8 frame.
Because there is now recognition of the importance of gasholders, and a number with protection orders, it seems likely that these iconic symbols of our industrial past will be preserved to be enjoyed by future generations.
From a personal standpoint the building will always bring up fond memories of my late father Chris Wilkinson. He loved the finished building and his winning concept for the competition perfectly reflected his interest in exciting solutions to difficult design briefs.
 The fascinating light patterns caused by the perforated metal shutters © Dom Wilkinson
The fascinating light patterns caused by the perforated metal shutters © Dom Wilkinson
