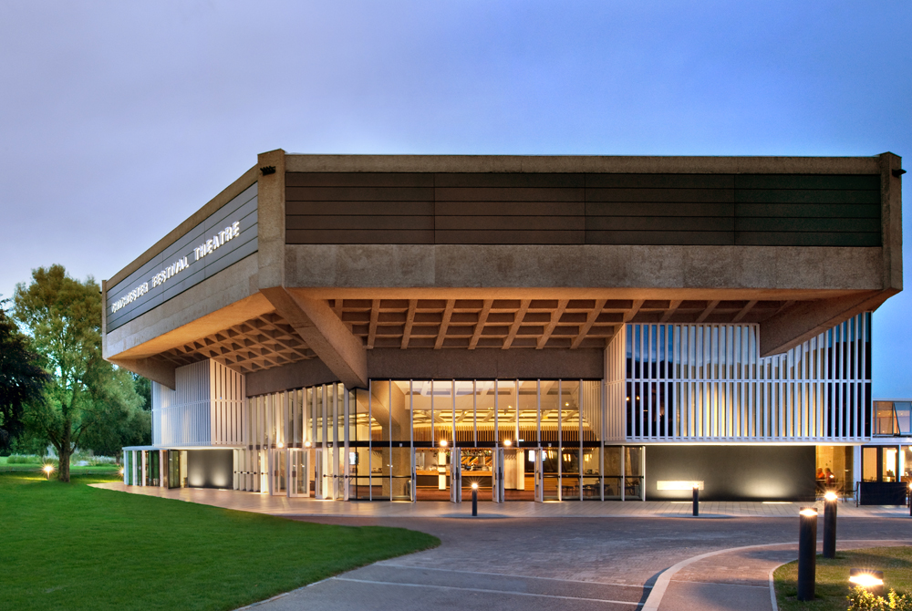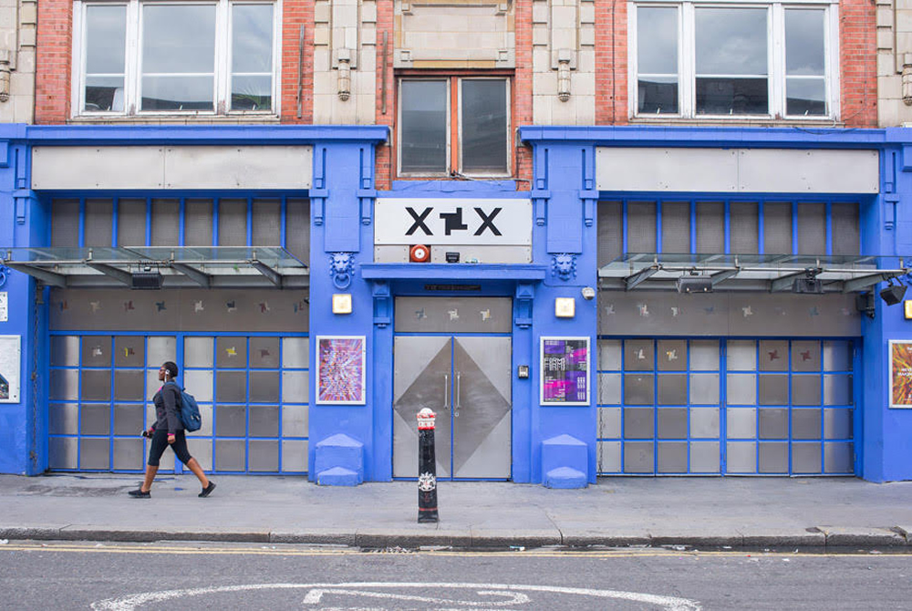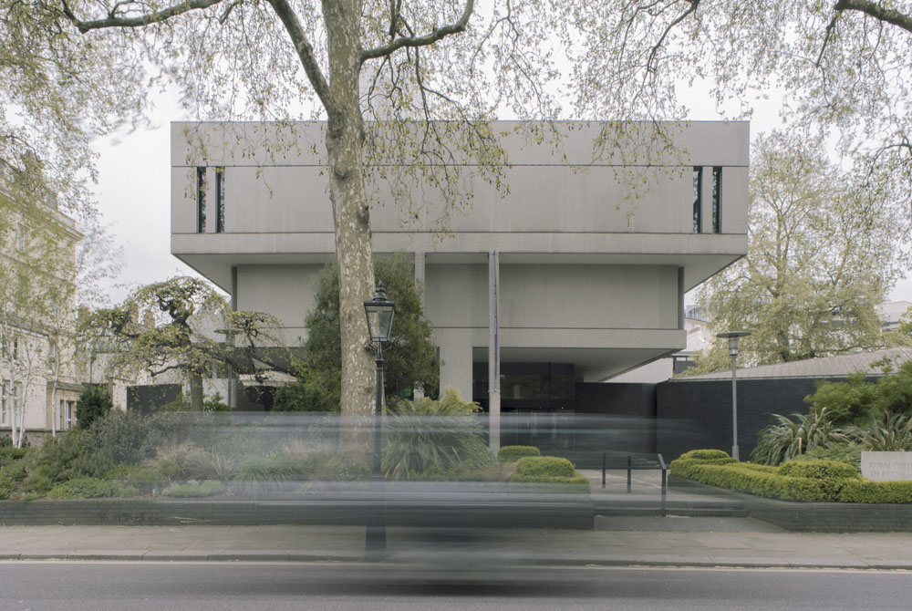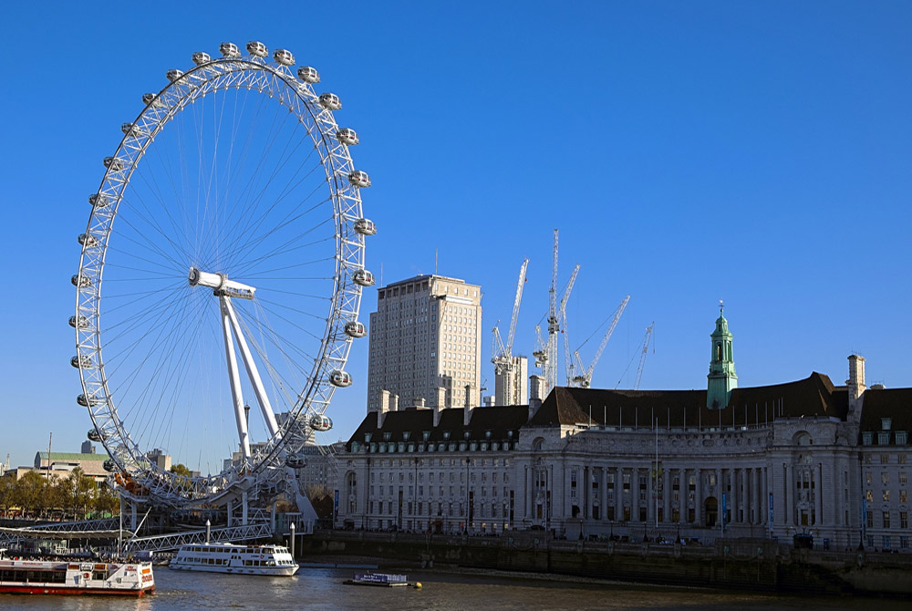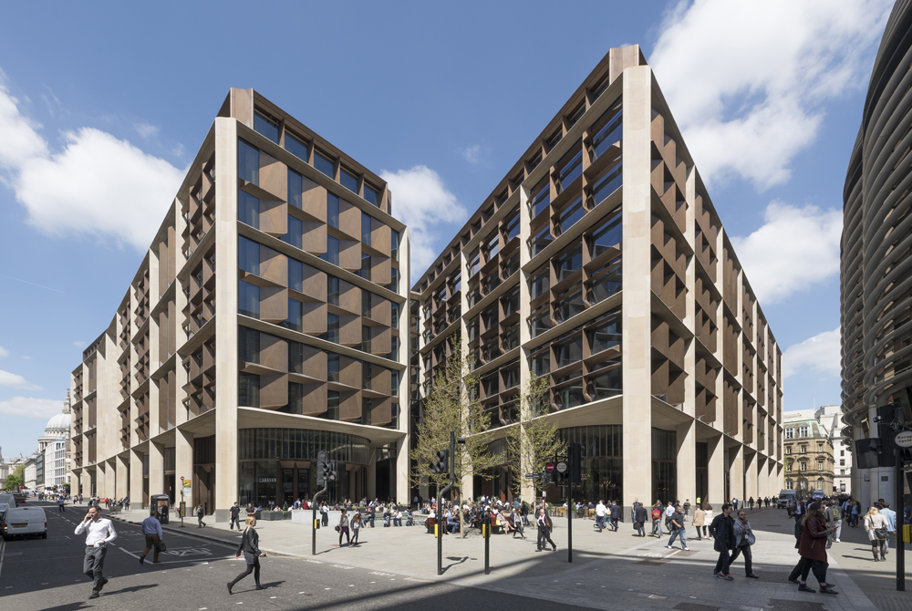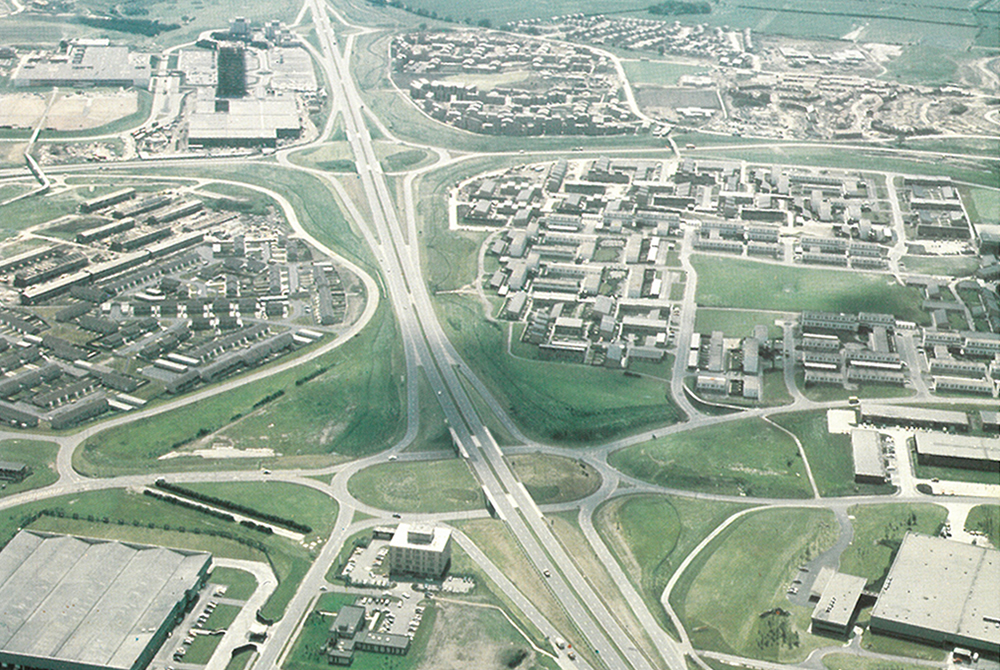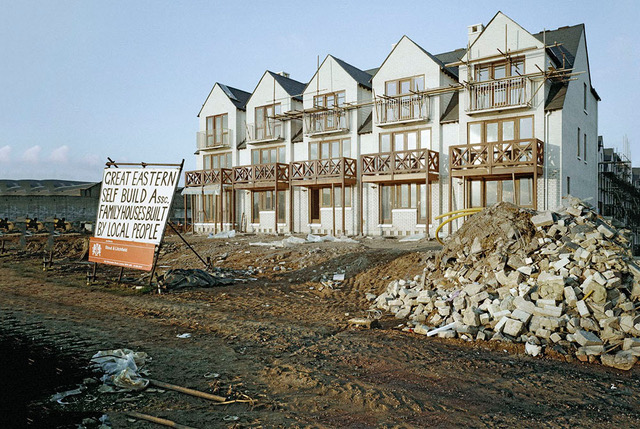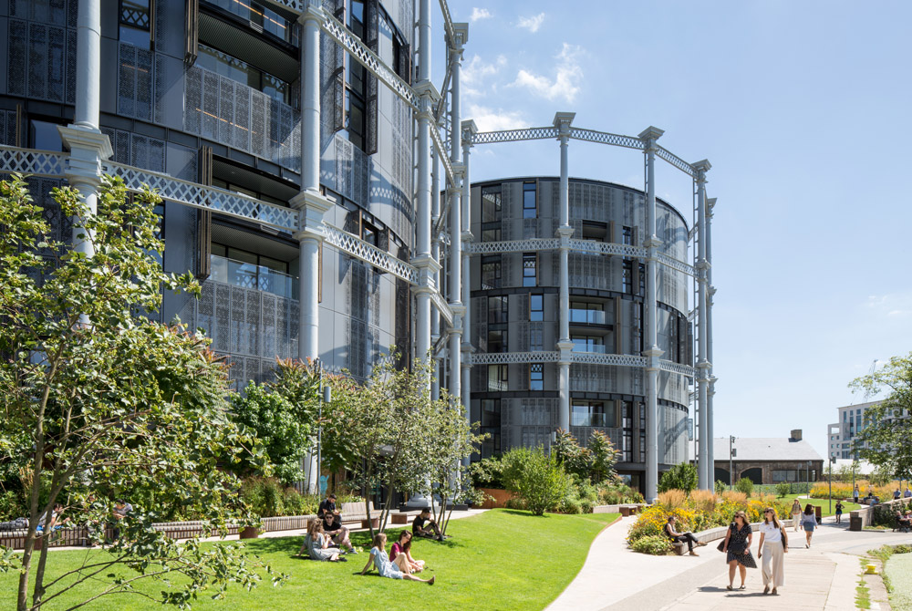When scaffolding went up around one of my favourite modernist office blocks in Liverpool I took to Twitter to bewail yet another wasteful, carbon-intense demolition. I was delighted and surprised to find that it was undergoing not destruction but a thorough refurbishment. The outcome is one of my favourite recent projects in Liverpool.
‘Tempest on Tithebarn,’ as the block is known since its re-opening, was a niche pleasure before its refurbishment. It is one of quite a few post- war office blocks clustered along a city-centre road that has somehow managed to remain ragged-edged ever since the devastation of the area in the Blitz, with cars parked on the sites of lost Victorian and Edwardian office buildings. The burst of post-war office building produced some of the effects many dislike: lots of inactive street front, and lots of concrete.
 A yoga class on the roof terrace of Tempest © Nick Moss Architect
A yoga class on the roof terrace of Tempest © Nick Moss Architect
Tempest was always a cut above its neighbouring contemporaries. Its architects broke it into two mini-towers, attached to the same core, making it seem smaller and more interesting. The architecture echoed in its canted corners and strong verticals one of Britain’s most admired office projects of the 1960s, Alison and Peter Smithson’s Economist Building. The ground floor’s higher openings recalled the classical columns that invite you into many older buildings in the city, and the shape of the building opened up a generous area of potential public space outside.
Its refurbishment has brought out the best in it. So much of the potential of modernist buildings is shut down by lacklustre management, but at Tempest it’s all been brought back into use. The flat roof has become an open terrace enjoying wide views and the visceral pleasures of eating, drinking and socialising up among the rooftops. The outdoor space, so often in post-war offices kept as a dance-floor for wind-blown litter, has been turned into another café terrace. Generous ground-floor windows allow the bar and the street to enliven each other.
 The cafe at Tempest at Tithebarn with the clever use of exposed pipework © Nick Moss Architects
The cafe at Tempest at Tithebarn with the clever use of exposed pipework © Nick Moss Architects
Inside, rather than fight the architecture, the designers have embraced the toughness of the concrete, running cables and pipes across it with appealing industrial frankness. Once you strip out the tawdry drywall, polystyrene ceiling tiles, carpet tiles and plastic duct-covers that are so balefully familiar in post-war office interiors, you’re left with something beautiful, raw and exciting.
And seeing all that concrete is a powerful reminder of why saving the building was such a good decision. Even if you hate the look of concrete, keeping it is the right thing to do. Of all human activities, building new buildings is one of the worst for speeding up climate change. Refurbishing an existing concrete building avoids wasting all the carbon that’s still up in the atmosphere from when it was built, but even more importantly it avoids the enormous carbon cost (tens of thousands of tonnes) of demolishing and replacing it. In the process you can improve the energy performance of the existing building by upgrading windows, adding insulation, and installing lower-energy lighting and other services.
 Exterior detail of Tempest © Nick Moss Architects
Exterior detail of Tempest © Nick Moss Architects
The realisation is spreading that ‘the greenest building is the one that’s already there.’ Tempest teaches us the profoundly cheering lesson that, with talented designers and an enlightened client, it can be not only the greenest, but also the most beautiful.
 Meeting room space at Tempest showing the stripped back concrete to best effect © Nick Moss Architects
Meeting room space at Tempest showing the stripped back concrete to best effect © Nick Moss Architects


