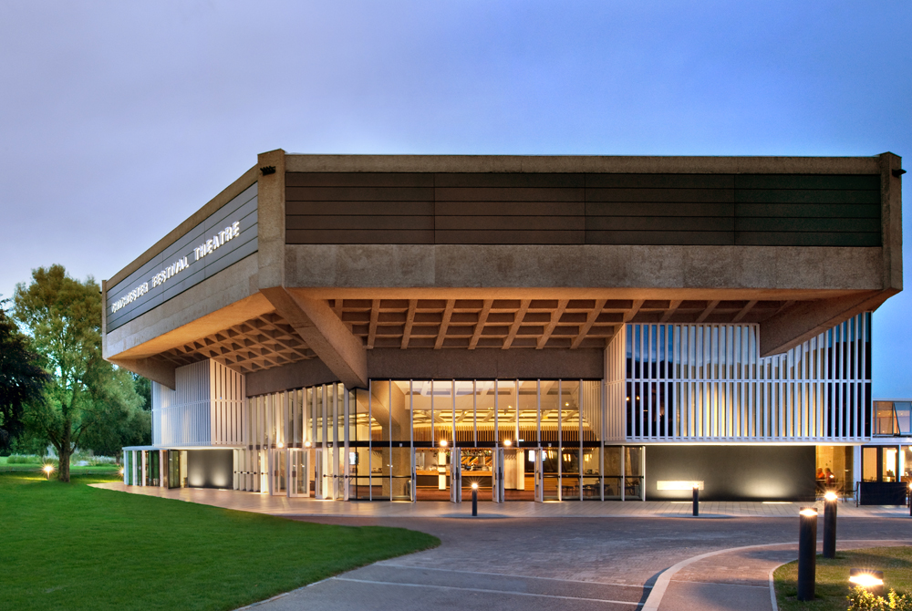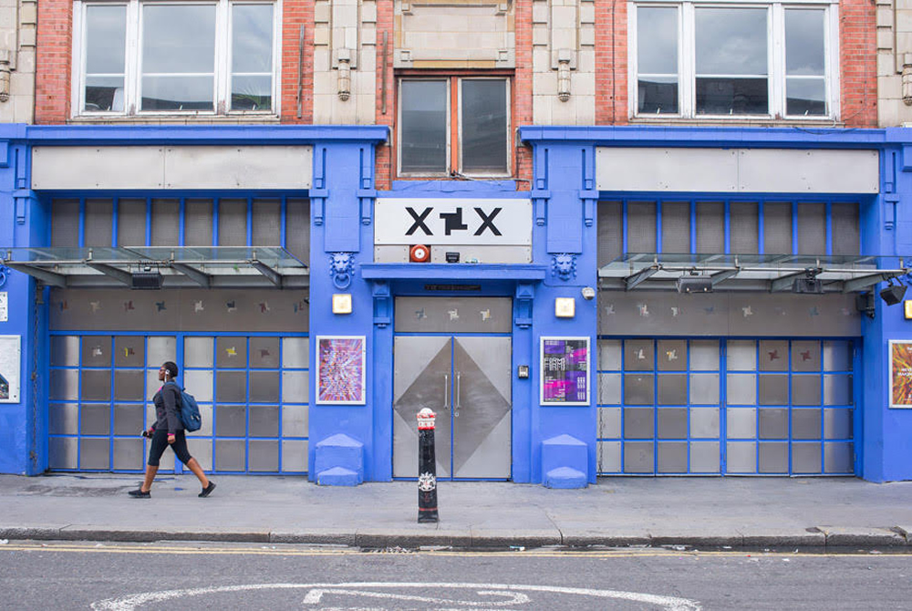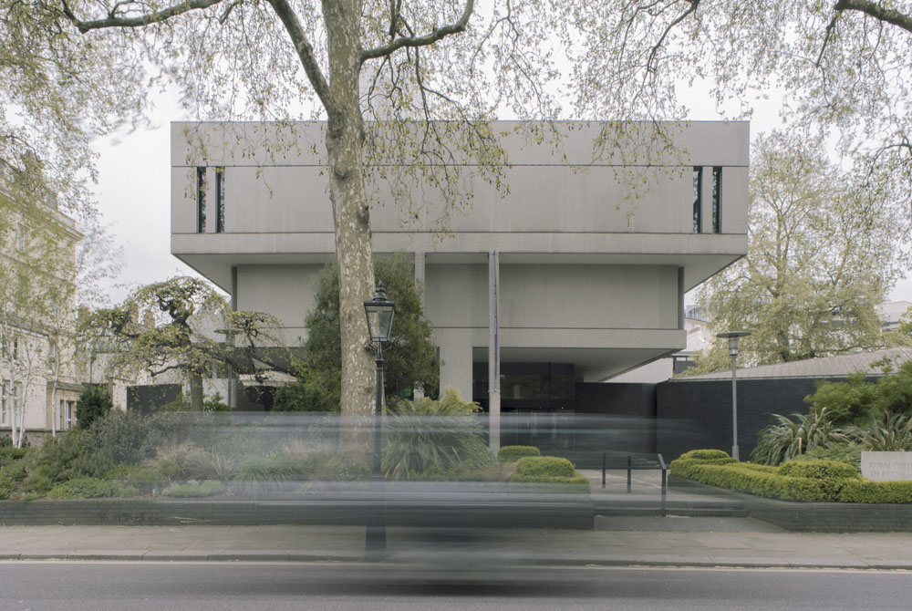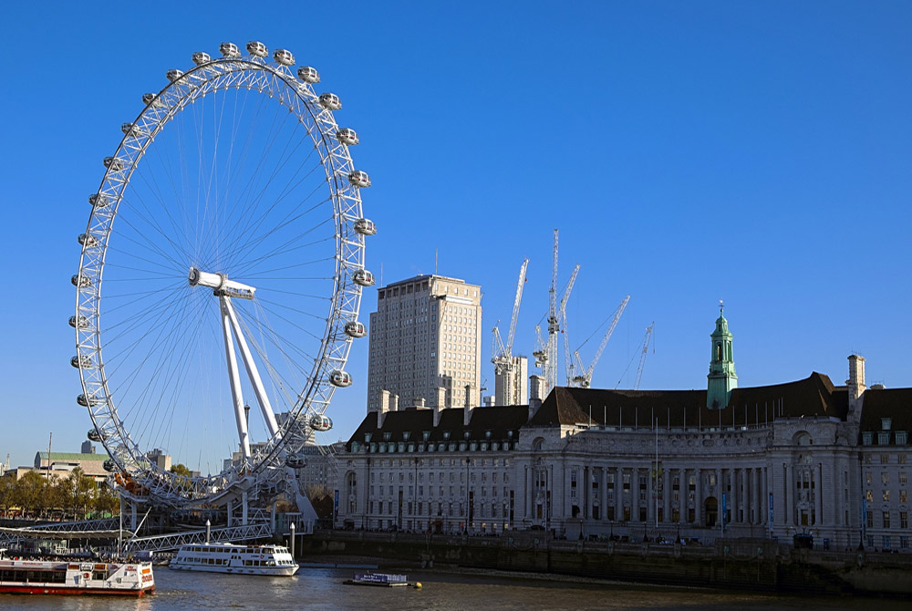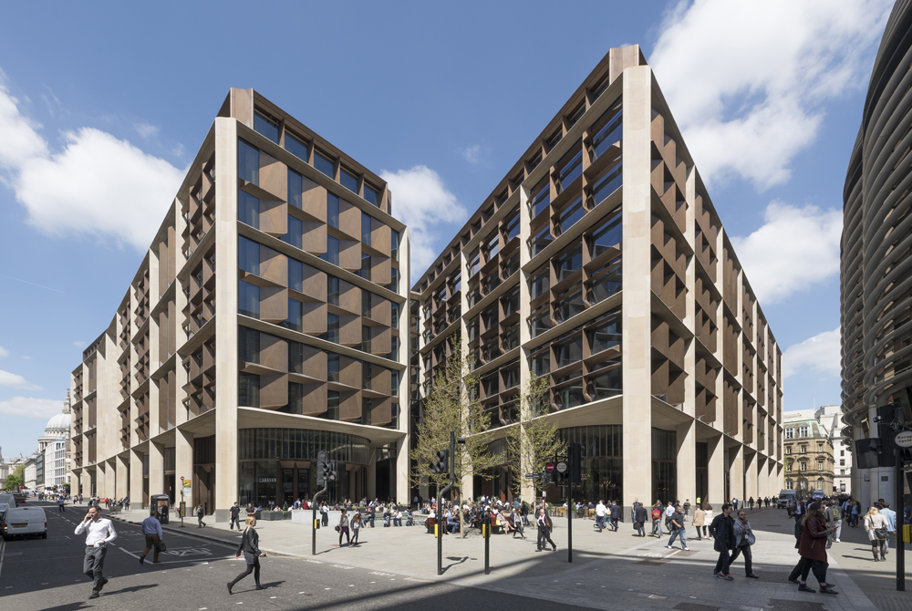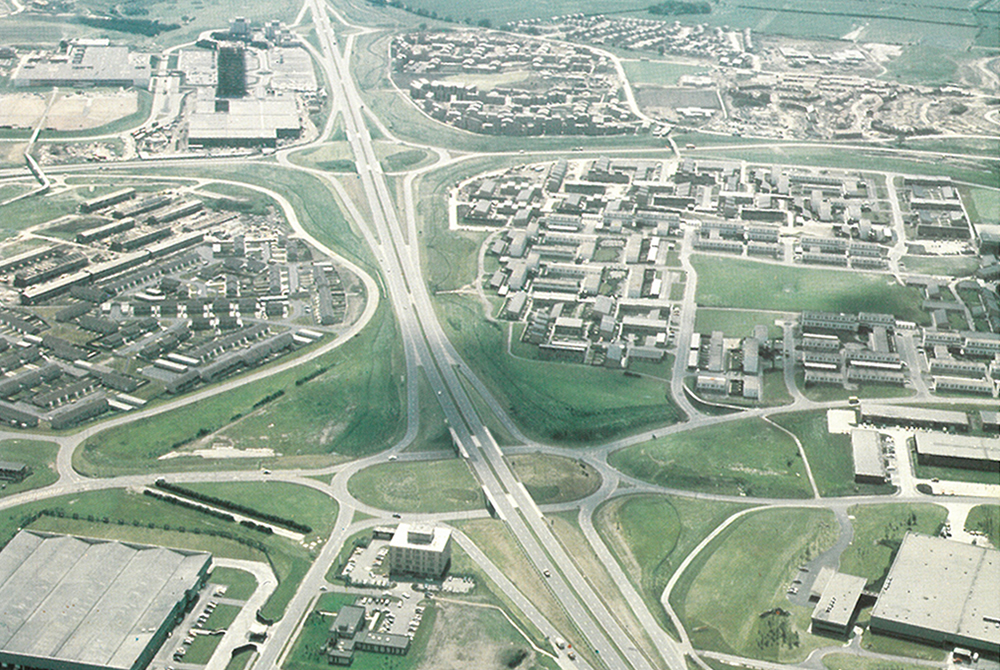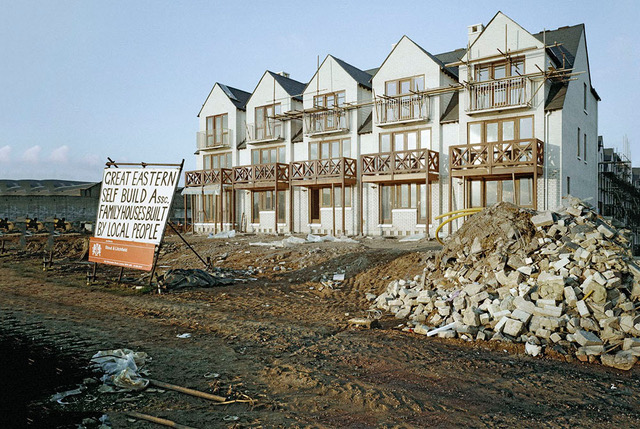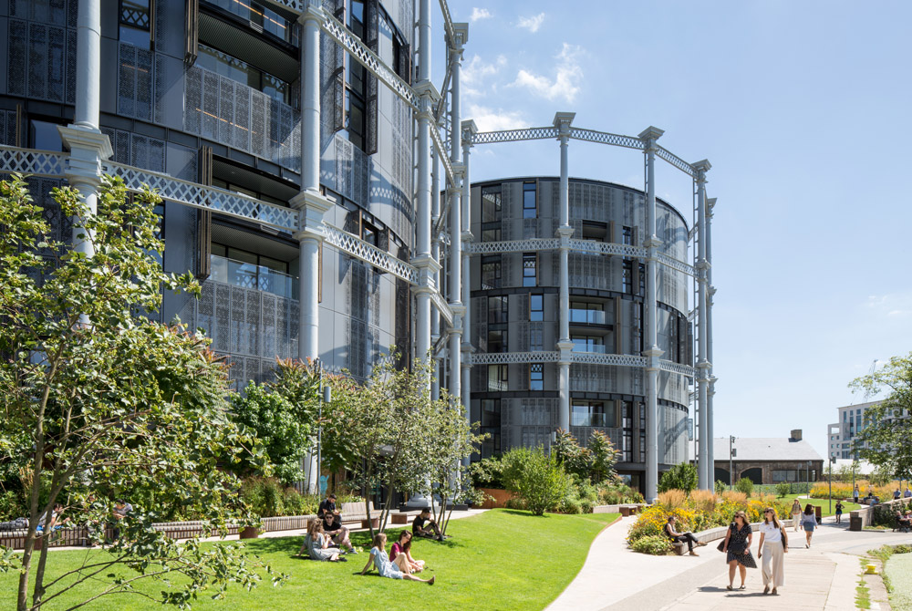...I like the fact that almost the only external material originally visible is brick with very little detail or decoration
More than any other place or building, my story (and development) has seemed to be inextricably linked to this monumental structure, the redevelopment of the hulking former power station crossing paths with my own journey and that of the rebirth on London as a global city. I moved to London in 1987 then in my early twenties, one of many fleeing northern cities in search of work and opportunity. I enrolled at London South Bank University (not far from Tate Modern) in the early nineties to continue my quest to become an architect, at roughly the same time that the Tate were considering a new site to house their modern and contemporary collections. The site was selected in 94 and by 96 Herzog & De Meuron Architects revealed their astonishing plans for the building (probably my favourite architects).
 Details of the brickwork retained from the original Bankside power station. ©Tate Modern
Details of the brickwork retained from the original Bankside power station. ©Tate Modern
My own development as an architect under the watchful eye of Lilly Kudic at Southbank turned a corner when Lilly selected a site for us to explore centred around the remnants of a pier structure on the river outside the power station where barges moored to deliver their payloads of oil to fire the power station. Naturally I designed a swimming pool that hovered over the water like a boat, and this was a light bulb moment for me, breaking away from the conventions of buildings as four walls and a roof.
I remember seeing the plans for Tate Modern, wishing I were involved in the project and realising this is the type of work that I wanted to be involved in with my own career.
 Looking across the river from the famous Tate Modern chimney. © Tate Modern
Looking across the river from the famous Tate Modern chimney. © Tate Modern
We would now call this ‘adaptive reuse’ and talk about the circular economy, but at the time it was inspiring and brave, breaking new ground. For me the building is special on so many levels. My personal connections aside the existing structure is / was monumental. I like the fact that almost the only external material originally visible is brick with very little detail or decoration, along with the horizonal turbine hall block counterbalancing the vertical chimney stack. The architect’s simple moves of the glass box placed atop the brick volume and the retention of the turbine hall as a vast open space are what makes the scheme seem effortless.
 The new Tate modern extension, the Blavatnik Building, by Herzog and de Meuron.© Tate Modern
The new Tate modern extension, the Blavatnik Building, by Herzog and de Meuron.© Tate Modern
The project is also immensely generous; the small park in front with its simple landscaping and glades of birch trees creates a sublime public space for all to enjoy with views to St Paul’s made even better by the arrival of the (wobbly) footbridge. This continues with the epic ramp allowing anyone to pass through into the building and enjoy either just the space or one of the memorable installations open to all (I’ll never forget the glowing sun of the weather project by Olafur Eliasson). This is designed to deinstitutionalise the institution and pull in people to the space.
 Olafur Eliasson The Weather Project in the Turbine Hall, Tate Modern 16 October 2003 – 21 March 2004. Photo: Tate Photography.
Olafur Eliasson The Weather Project in the Turbine Hall, Tate Modern 16 October 2003 – 21 March 2004. Photo: Tate Photography.
The building was a major influence on our own largest project to date, Mountview Drama Academy in Peckham, with the voluminous concrete central street acting as a large organisational space within the building, doffing its cap to the Turbine Hall. We also used strategies to pull the public into the building so that it acts as a shop window into performing arts. Our adaptive reuse of Peckham Multi-storey car park (Peckham Levels) to creative workspace and public venue also owing much to Tate Modern. Finally, I received a great honour of being named as one of the most influential Londoners a couple of years ago and the party was in the newly adapted oil tanks below Tate Modern where that oil from that jetty was stored decades earlier, cementing my relationship with this place, and bringing it full circle.


