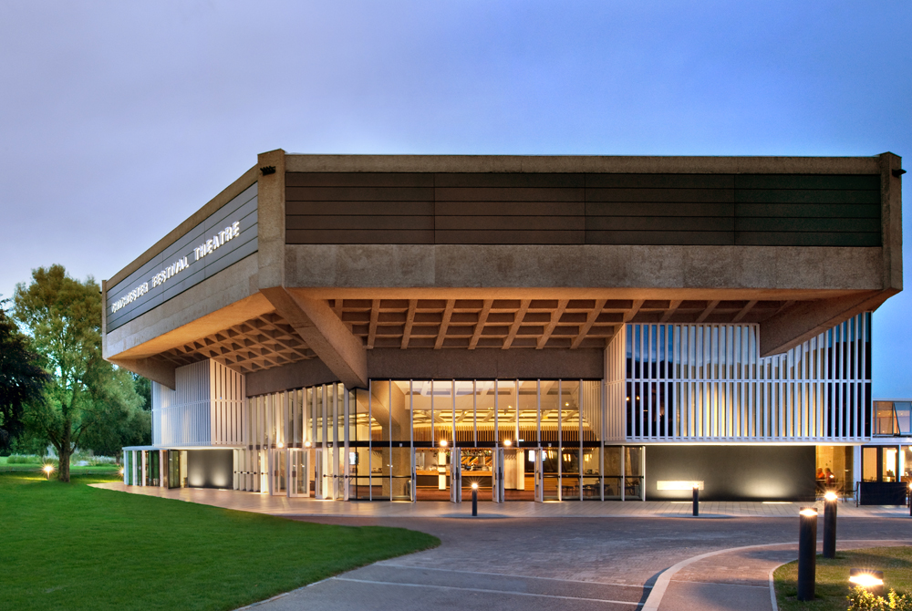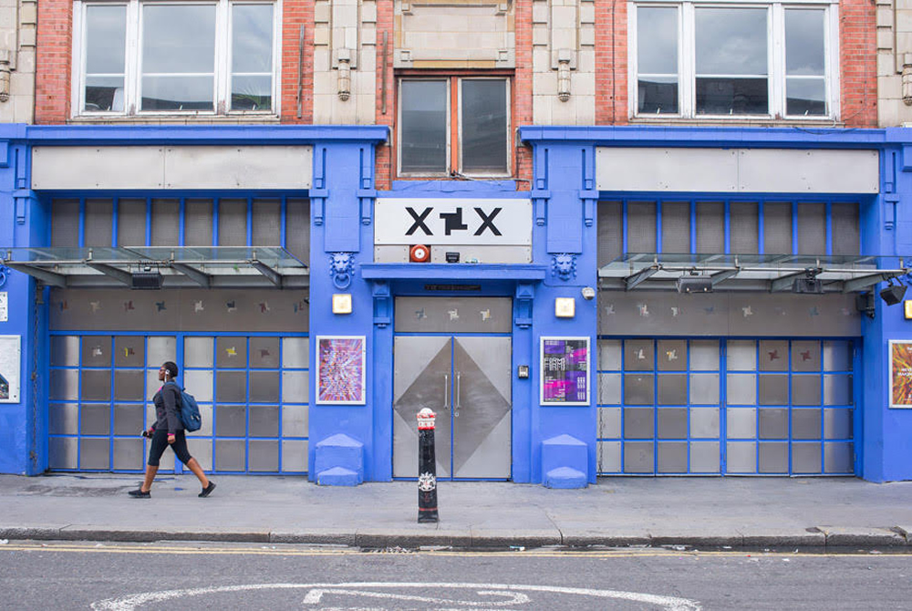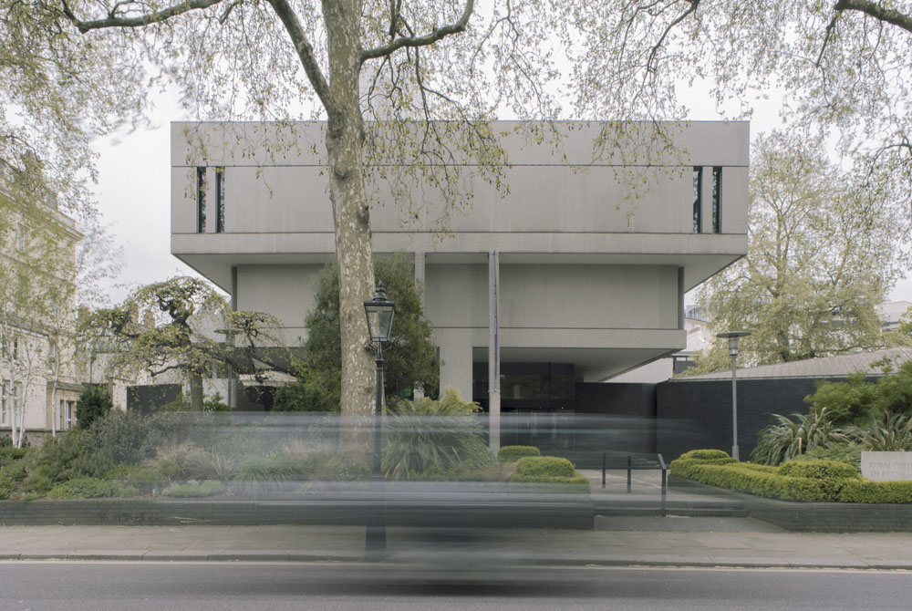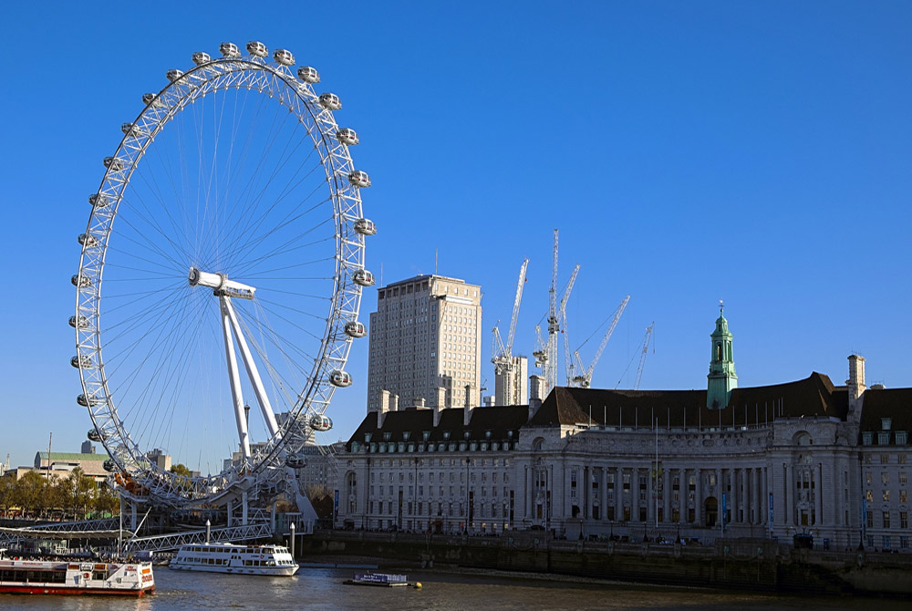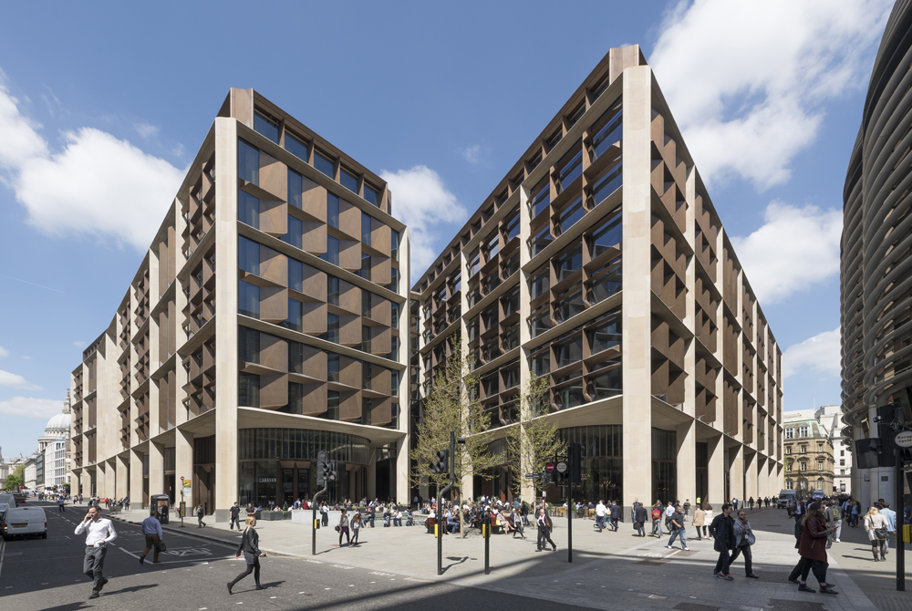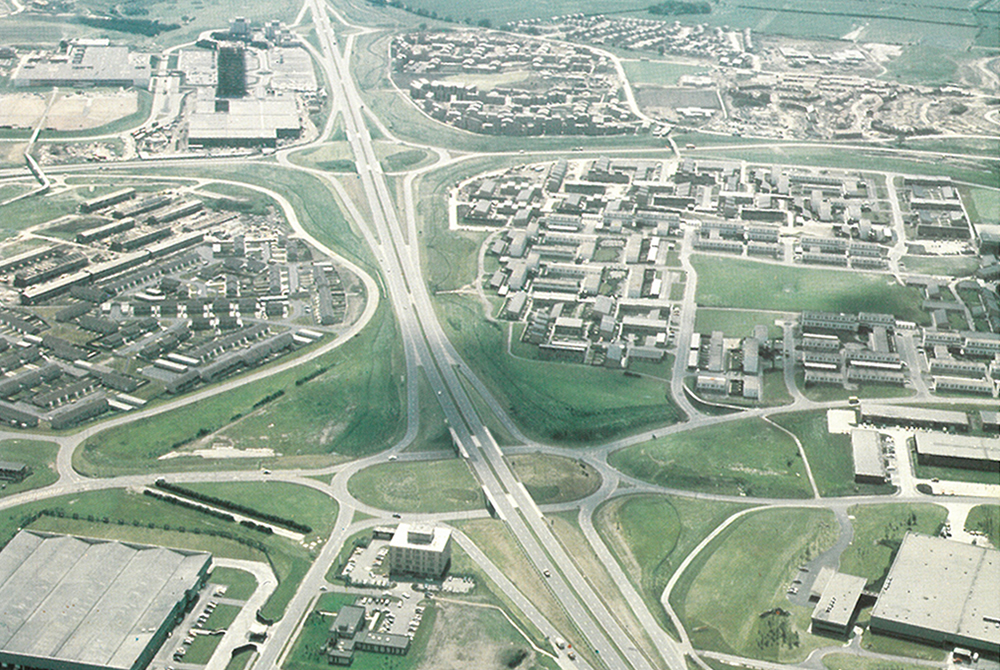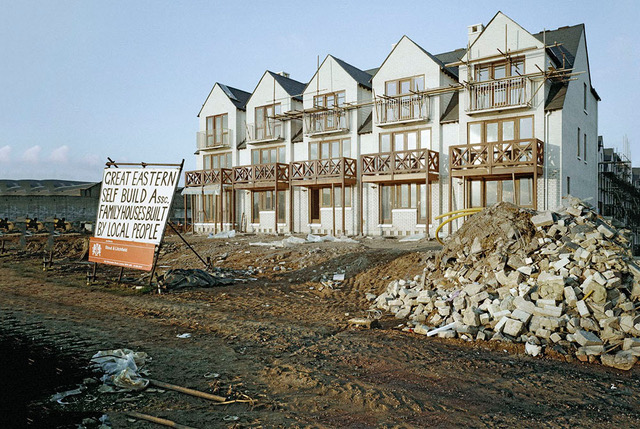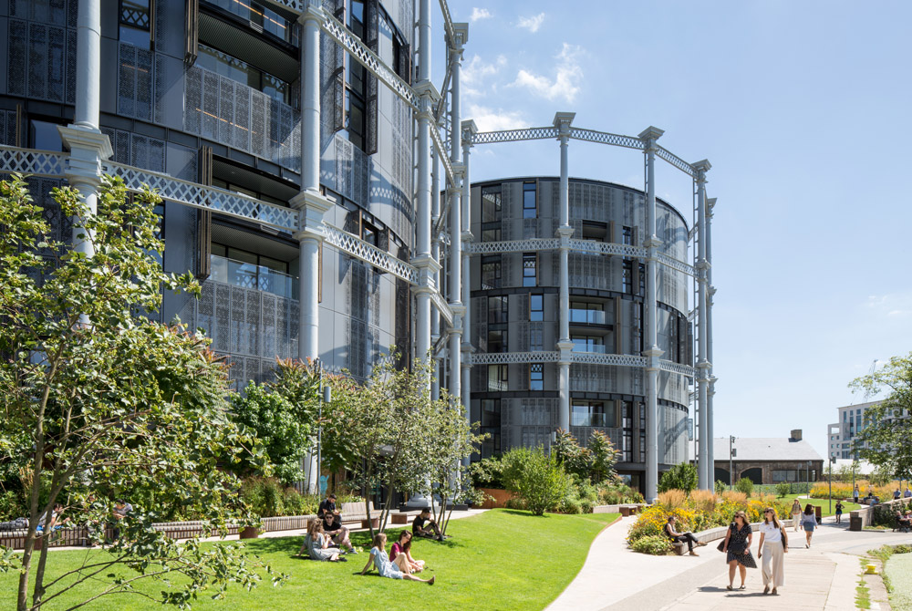...With its bravura, yet subtle vaulting - its components finished in a pale green - the building shares the spirit of great 19th Century railway depots and stations...
 Stratford Market Depot aerial view showing the Parallelogram shape©JLEP
Stratford Market Depot aerial view showing the Parallelogram shape©JLEP
Shortly after the Jubilee Line extension (JLE) of the London Underground opened in 1999, in time to serve the much-hyped Millennium Experience held in the voluminous Richard Rogers Partnership-designed Dome on the North Greenwich peninsula, the Royal Fine Art Commission Trust chose the Tube line’s architecture – all of it – as its Millennium Building of the Year. It was, the award citation read, “a remarkable work. It has brought the highest standards of architecture to the transport services of London. At last, we have something worthy of the millennium. It is such an imaginative project, and it will last long after the other contenders have been forgotten.”
 Stratford Market Depot elevated view across the Diagrid structure © Petr Suma
Stratford Market Depot elevated view across the Diagrid structure © Petr Suma
The ambitious JLE was a public sector project, shaped in the burgeoning era of privatisation, deregulation and dubious Private Finance Initiatives. Its architecture signalled a triumph of public realm values at their best while reconnecting London Transport to its 1930s heyday when, under the inspired direction of its Chief Executive, Frank Pick, it shaped itself into a work of peerless and civilising public art and engineering. This included not just new showcase Tube stations, but behind-the-scenes signal boxes, staff canteens, electricity sub-stations and maintenance depots, too, designed to the highest standards.
The JLE’s Stratford Market Depot, set lightly on a challenging marshland site between Stratford and West Ham stations more than lived up to such past achievements. Commissioned by the quietly forceful JLE architect, Roland Paoletti, and designed by WilkinsonEyre, it takes the form of a “supershed”, a 100-metre-wide by 190-metre- long parallelogram, its diagrid space-frame structure – supported by two rows of slim, tree-like concrete-filled steel columns – spanning 11 maintenance bays under a double-skin aluminium roof. Clerestory windows flood the depot with daylight. With its bravura, yet subtle vaulting – its components finished in a pale green – the building shares the spirit of great 19th Century railway depots and stations, along with market halls, and finely resolved air terminals of a later era. Brightly cavernous, its floorspace is larger than that of any cathedral.
 Stratford Market Depot ©WilkinsonEyre
Stratford Market Depot ©WilkinsonEyre
I forgot to ask Chris Wilkinson (Jim Eyre can tell me), if this impressive building was in any way influenced by those that had stood previously on this East London site. One was the Great Eastern Railway’s 650-ft (198-metre) long fruit and vegetable market of 1879 (closed in 1991) with its top-lit, lightly engineered iron-and-glass structure, and railway tracks running through it. The other was St Mary’s, or Langthorne, Abbey, an 11th Century Cistercian foundation dissolved in 1538. Cistercian abbeys were purist buildings, elemental Gothic, largely unadorned, their spacious naves full of light. The Cistercians themselves were technological pioneers, producing cast iron from monastic blast furnaces while furthering progress in hydraulic engineering.
Stratford Market Depot is a hugely busy place, turning around Jubilee Line trains due for maintenance at an intense pace for a service that runs at two-minute intervals. For Chris Wilkinson, author of Supersheds: The Architecture of Long-Span, Large-Volume Architecture (1991), architecture is a fusion of art, science, civil and structural engineering, design and history. These are clearly seen and felt working together in the architecture and engineering intelligence that is Stratford Market Depot.


