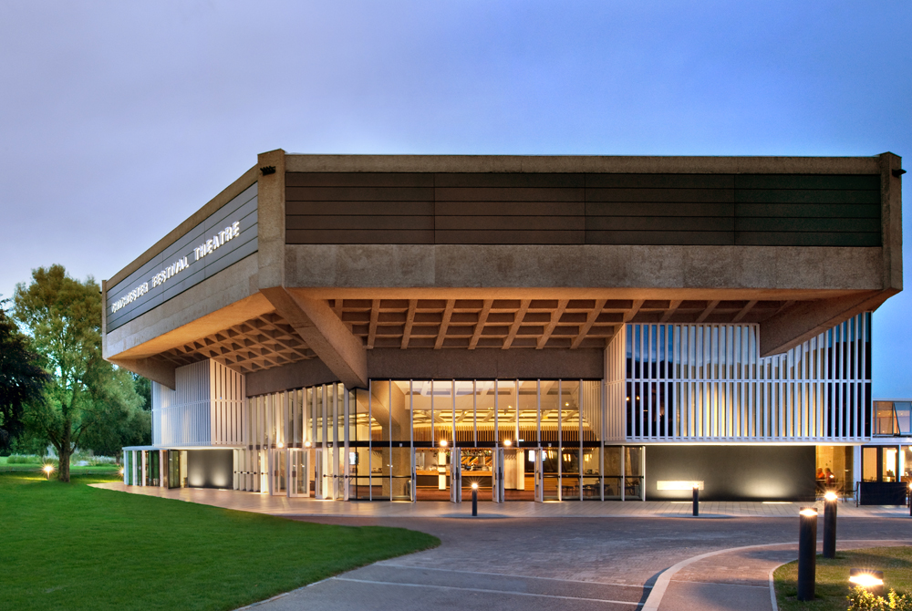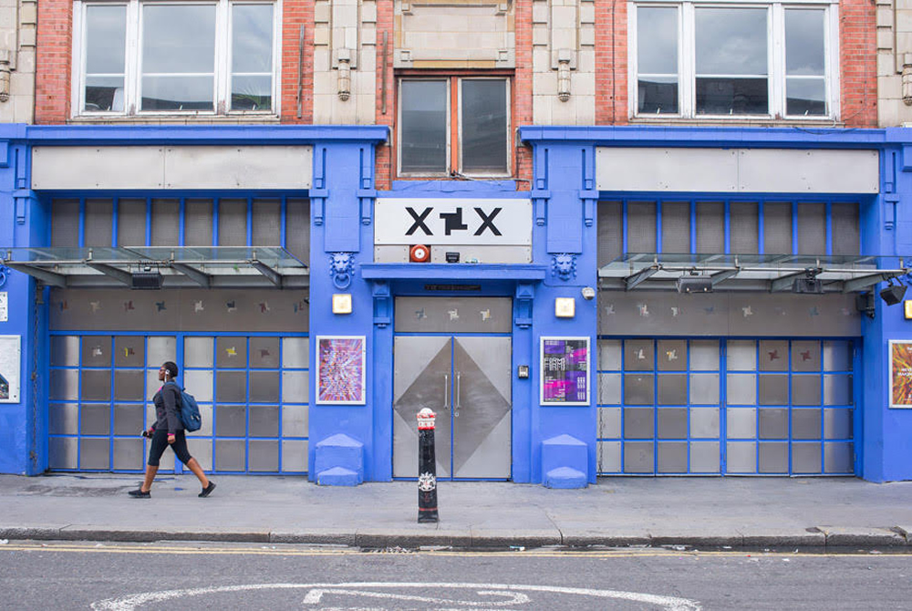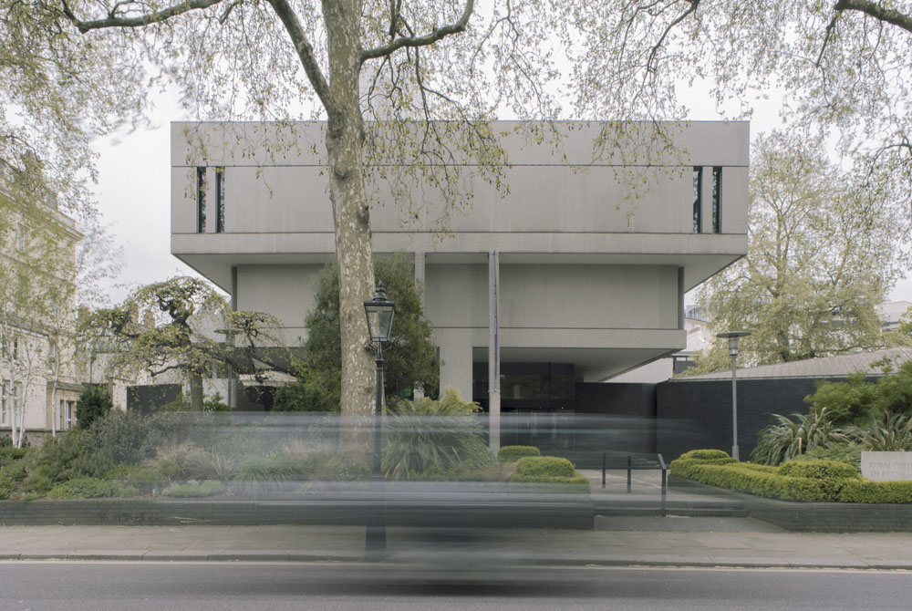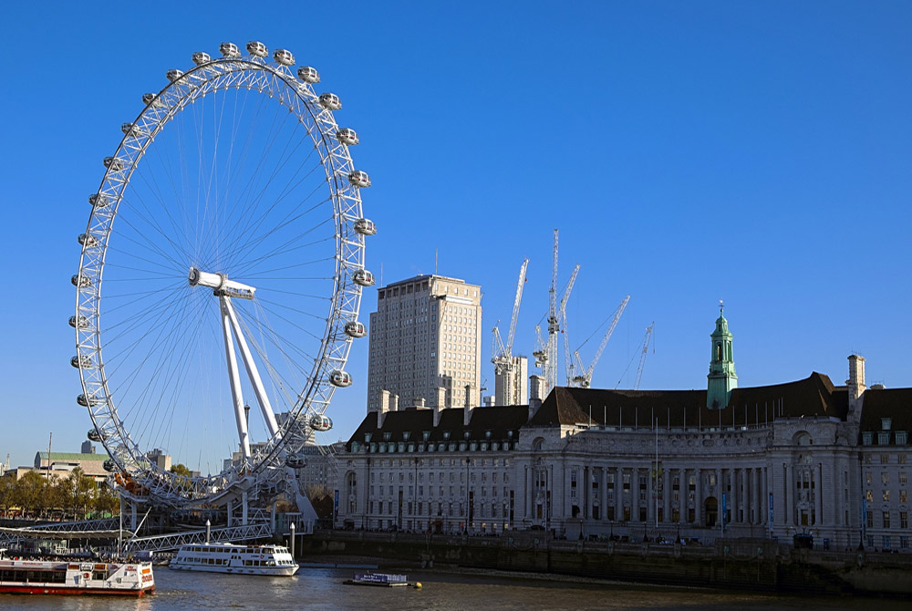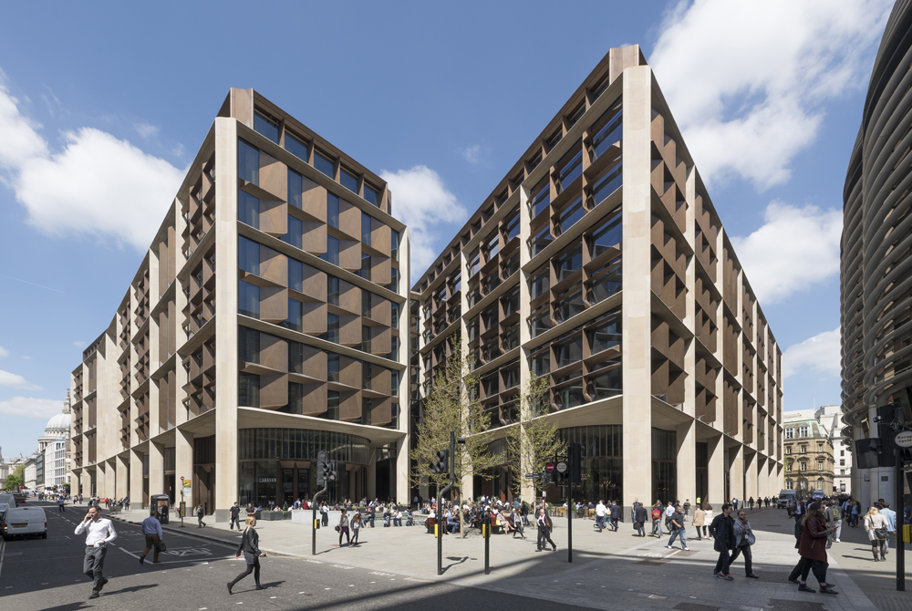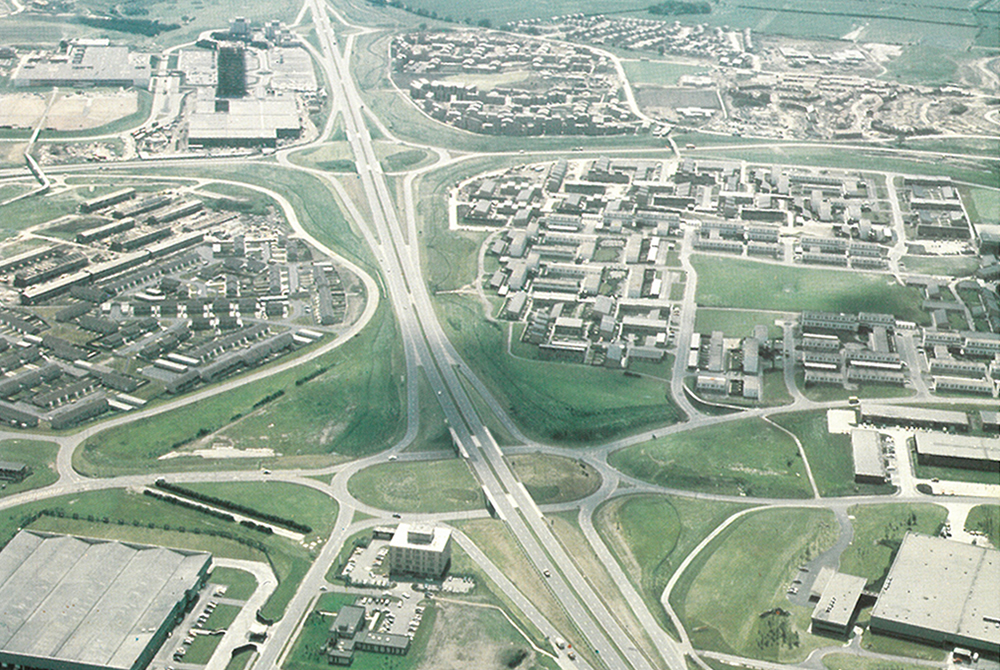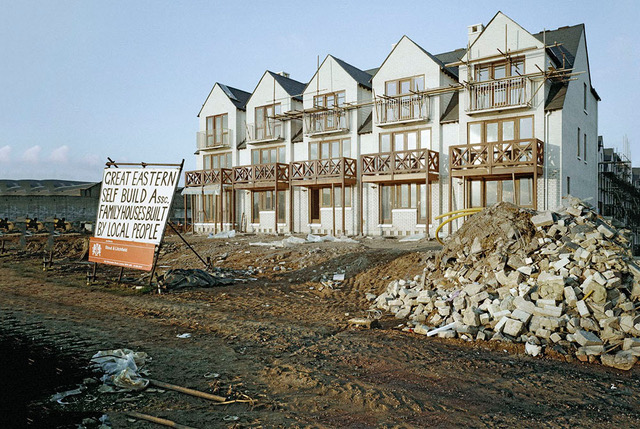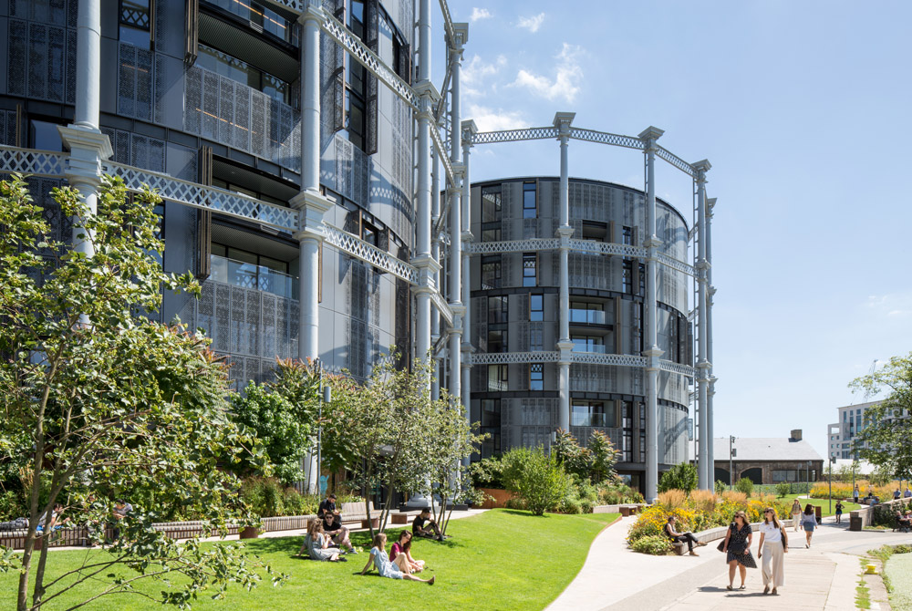“...If a lot of modern buildings have corridors, the Arts Centre has none: you exit one space and enter another, or leave the building entirely. And in London, there is a propensity for rain..”
The Royal Festival Hall appears like the clientele it was designed for—modern but in a quiet way, well-dressed for the evening, hardly ‘fashionable’. Its neighbour, the Southbank Arts Centre, clearly catered for a different crowd. Completed in the mid-sixties it is far from polite. Outspoken, possibly angry, definitely rude, what the Festival Hall hides, the Arts Centre lets hang out. A lot of people don’t like the Arts Centre, some adore it.
 The Southbank Centre
The Southbank Centre
There are three reasons for these reactions. First, the building is unashamedly concrete. Every part of the building is concrete: and unlike the Festival Hall (where everything is dressed in plaster, stone, or timber) the concrete at the Arts Centre is always exposed. Second, the building has an uncomfortable form: all jagged shapes, awkward boxes, sheer walls, narrow crannies, funny zigzags. It has no ‘envelope’—the external forms are a direct product of the interiors, with no regard for their appearance. Finally, it is a complex. The Centre encompasses two concert halls and a major gallery and these are only connected on the outside. If a lot of modern buildings have corridors, the Arts Centre has none: you exit one space and enter another, or leave the building entirely. And in London, there is a propensity for rain.
 Detail in the Queen Elizabeth Hall © Morely von Sternberg for the Southbank Centre
Detail in the Queen Elizabeth Hall © Morely von Sternberg for the Southbank Centre
Regardless of the aesthetic impression, the building remains a wonder of its time. The concrete is of two kinds: ‘cast in situ’ and ‘precast’. Most of the building is ‘cast in situ’: though it appears to be composed of parts, the building is actually a massive monolith, the concrete poured successively into extraordinary wooden moulds (‘form-work’) by builders working around the clock – many of them highly skilled in carpentry (to make the form-work). This process created all the structural parts of the building. The second kind – precast – is found on the sheer walls. These were manufactured as panels, craned and fixed into place. They were specifically designed to withstand hard weathering.
 Interior detail in the Hayward Gallery © Morely von Sternberg for the Southbank Centre
Interior detail in the Hayward Gallery © Morely von Sternberg for the Southbank Centre
From a distance in the English drizzle it all appears as a bit of a mush. Up close, evidence of the craftsmanship is marked in the surface, the trace of each board making it appear like a wooden structure; the panels reveal shining aggregates and multi-colours. And for a moment, this great, brutal monolith seems like a delicate thing.
 The Southbank Centre
The Southbank Centre
Some have shown their love of the results by occupying it: the under croft on the river side is almost a holy site for skateboarders, who have transformed the space with their constant boarding action and spray paint art. Others revel in the skill of the design and construction that pushed concrete to its limit. Still others rush by, to get as quickly as they can to the interior concert hall or gallery.
 The Southbank Centre and the Skateboard underpass.
The Southbank Centre and the Skateboard underpass.
“People don’t fall in love with the buildings; they fall in love with the things made possible because of the buildings”
Dennis Crompton, one of the original architects of the Southbank Centre


