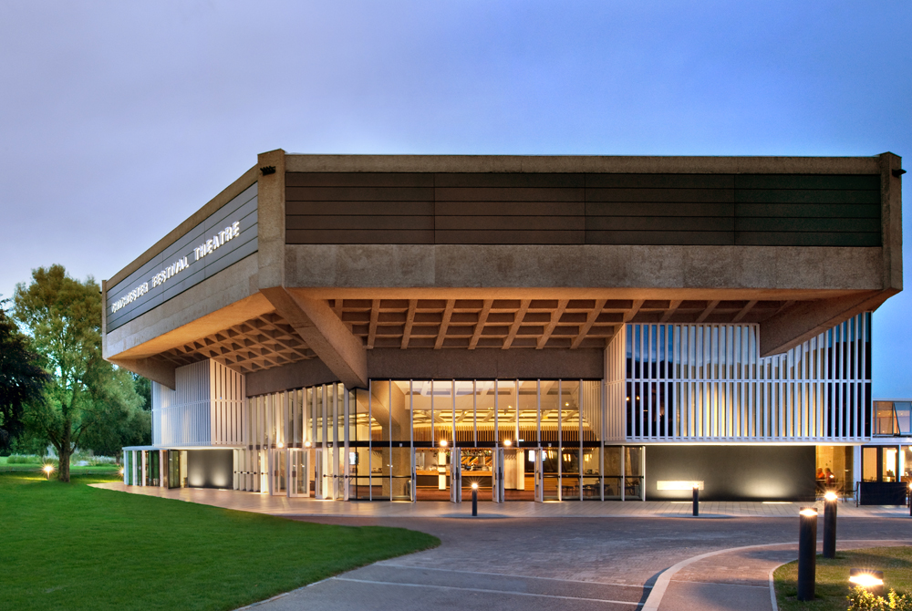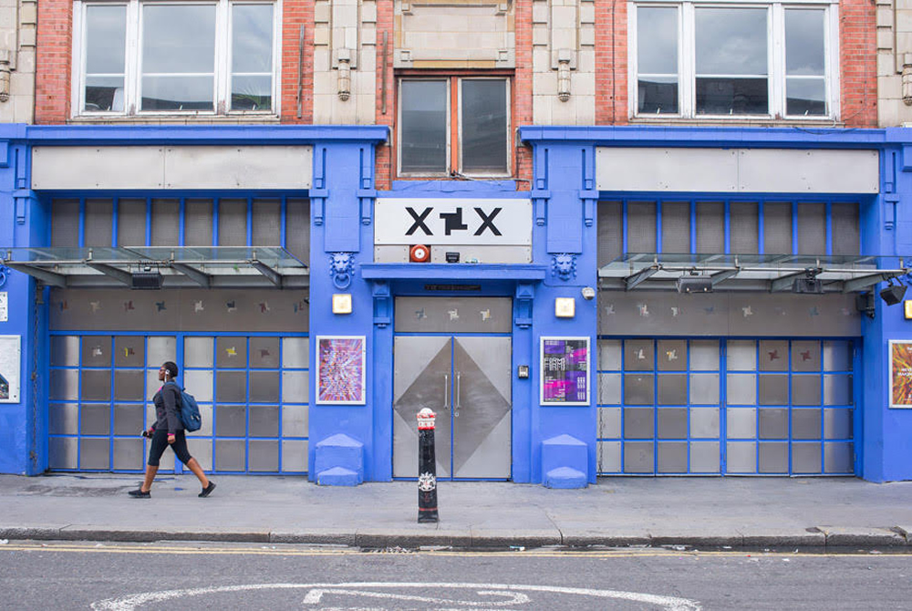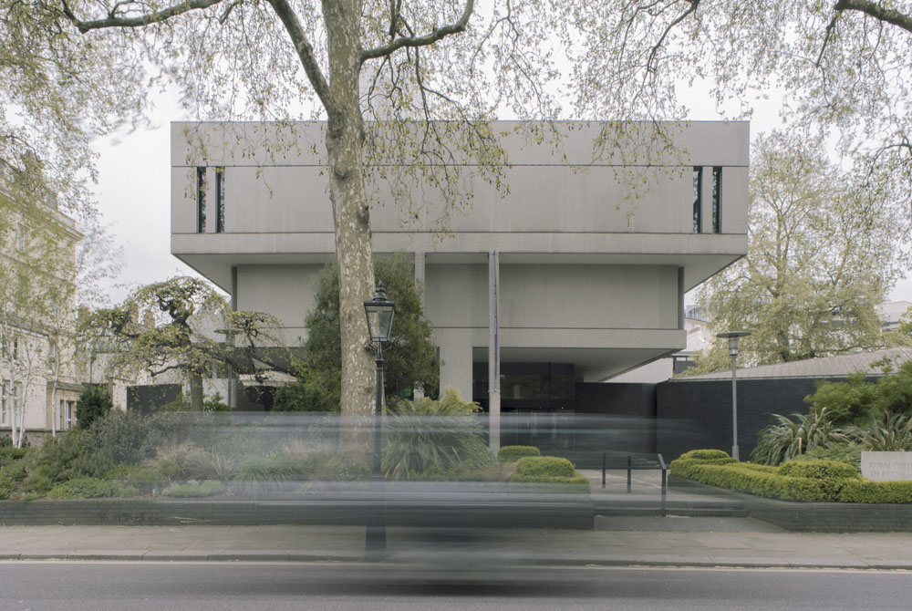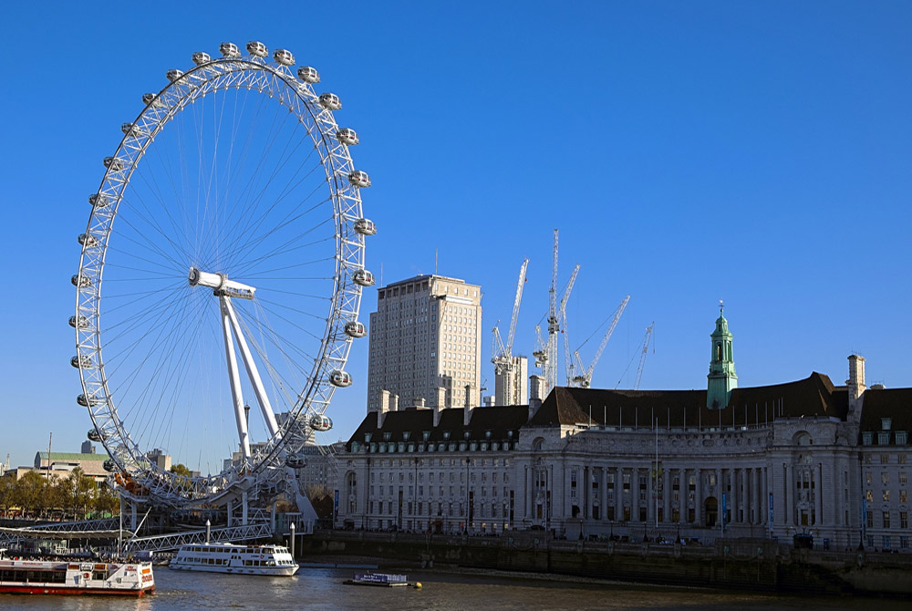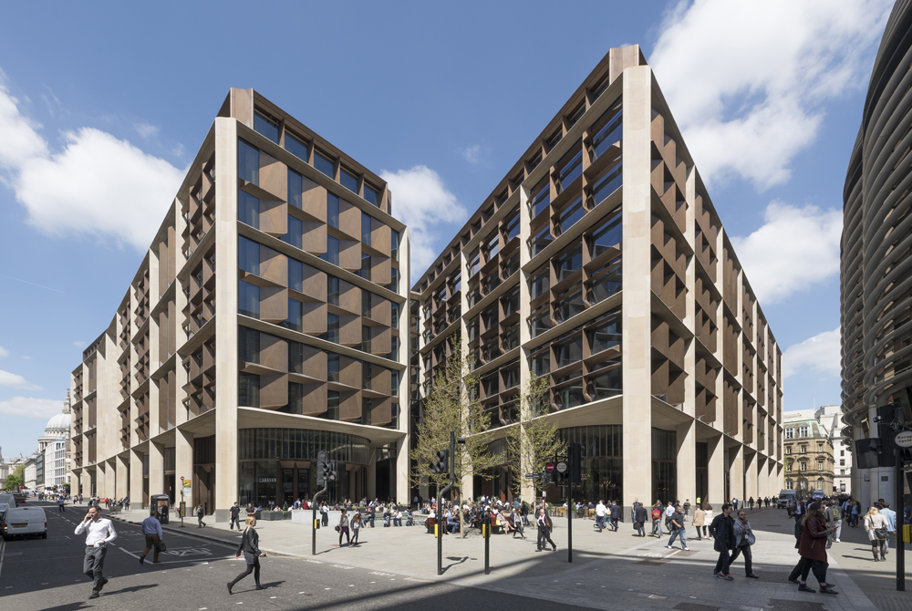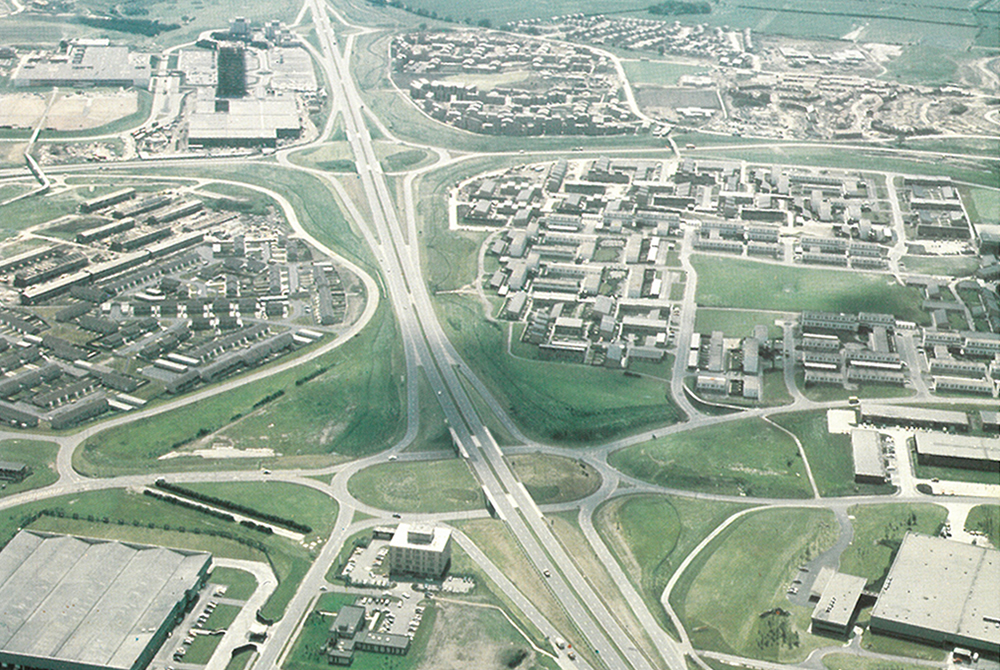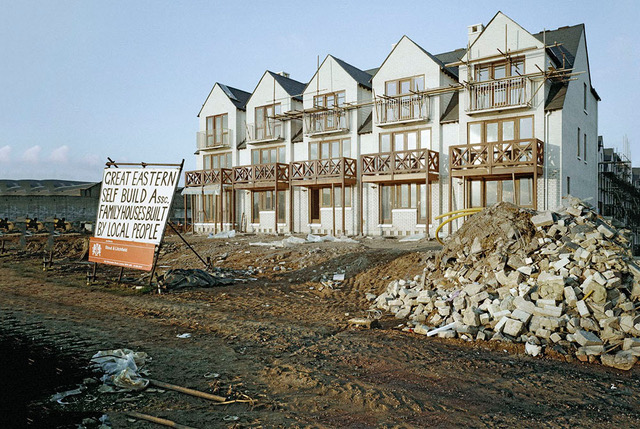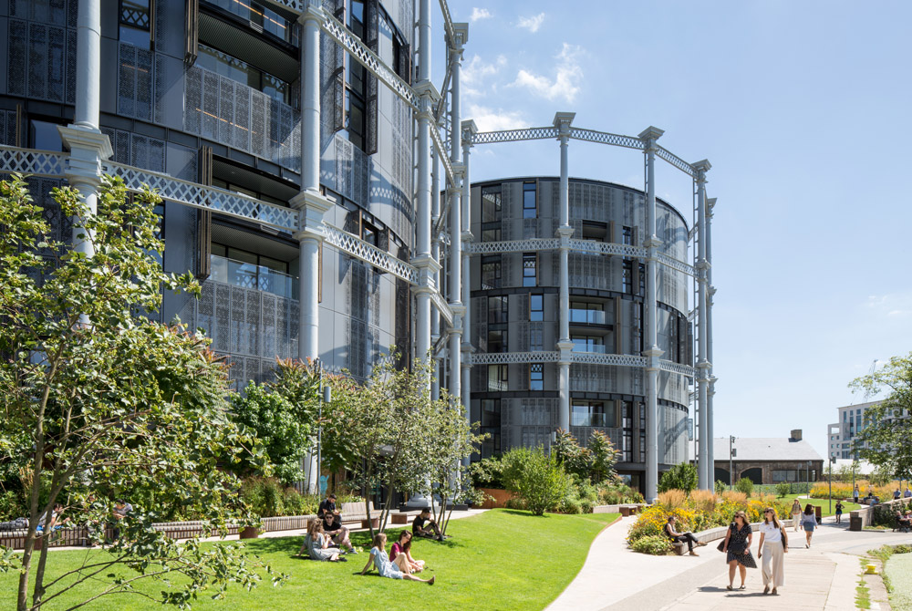“Architecture has the power to lift our spirits and affect the way we feel.”
 Maggie's Centre Oxford © Julian Abrams
Maggie's Centre Oxford © Julian Abrams
Nearly everyone of us at some time in our lives will be affected by cancer, either as something we experience ourselves or through others diagnosed and treated for it.
When Maggie Keswick was told she had incurable cancer in 1993 the manner in which she and her husband Charles Jencks were given the news made her determined to use her own experience to create ‘a new type of cancer care’ in a place where people could come after their diagnosis. In Maggie’s words ‘ no one should lose the joy of living in the fear of dying’ and the idea of a series of Maggie’s Centres was born.
 Inside Maggie's, and the rug Diana designed for the Centre © Julian Abrams
Inside Maggie's, and the rug Diana designed for the Centre © Julian Abrams
Well-known architects were commissioned to design special buildings where patients could come for emotional support and advice in an informal setting. Sadly Maggie died before the first Maggie’s Centre was opened but her vision was carried forward by her husband Charles and her nurse Laura Lee, now CEO of Maggie’s.
Wilkinson Eyre’s Maggie’s Centre at Oxford took as its starting point the idea of a tree house, something that would tread lightly on the ground and be set in natural surroundings. A site amongst trees was eventually chosen close to the oncology department and the building designed to be accessed by a bridge from the road.
 Inside Maggie's Centre Oxford © Julian Abrams
Inside Maggie's Centre Oxford © Julian Abrams
Architecture has the power to lift our spirits and affect the way we feel. Close proximity to nature has also been proved to be beneficial in this respect and to help recovery from illness. It is this combination of architecture and nature which was behind the design for Maggie’s Oxford. The architects chose to take advantage of the site which sloped down from the road and placed the building amongst the existing trees at the higher level.
 Inside Maggie's Centre Oxford © Julian Abrams
Inside Maggie's Centre Oxford © Julian Abrams
Its form was dictated in part by the brief and houses an informal arrangement of spaces dominated by the triangular hearth at its centre. This is the heart of the building used for sitting, cooking and eating. In addition to the roof light above this space and the surrounding windows, there are floor lights giving views of the flora and fauna below. Each space culminates in a slender outdoor terrace. It rests lightly on pilotti amongst the surrounding trees and its components include prefabricated cross ply laminated timber and a trellis that reduces solar glare. The pitched copper roof, now naturally patinated, emphasises the form and geometry of the building.
 Maggie's Centre Oxford © Julian Abrams
Maggie's Centre Oxford © Julian Abrams
Outside one of the few Claus Oldenburg sculptures in the country ‘Flying Blueberry Pie’ was donated by his family and sits on the terrace outside the sitting area. A staircase takes you down to the landscaped area below where a footbridge crosses a narrow stream leading to an area of outstanding natural beauty.
Inside, all the artwork on the walls was also donated and adds to the uplifting atmosphere which the architect was striving to achieve.
In designing the rug for the sitting area I was careful to choose a palette of restful and calming colours. Talking to a former cancer patient friend was very helpful in this regard. The design was intended to compliment the irregular geometry of the architecture and not be too dominant, the intersecting lines with brush strokes of colour referencing the form of the sliding timber trellis on the facade.
On a visit a couple of years ago I was deeply moved by the remarks of the visiting patients who so obviously enjoy the building and all that Maggie’s Centres have to offer. They really are an invaluable resource.
“......Each new Centre will vary in size in proportion to the local cancer population, and there will be site specific variations. What will not vary is the requirement to build a beautiful, small, humane building which raises your spirits when you walk into it.”
An extract from the architectural brief given to each architectural practice


