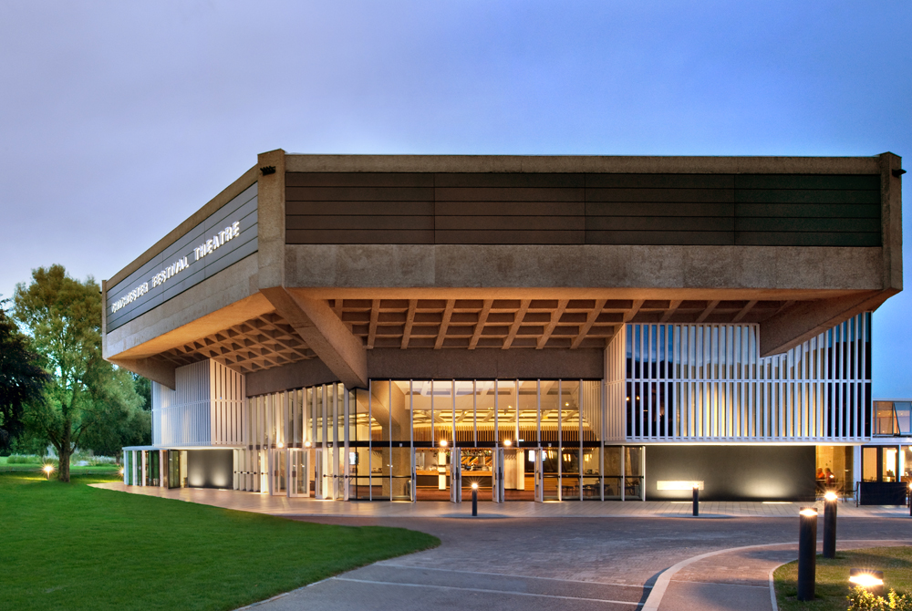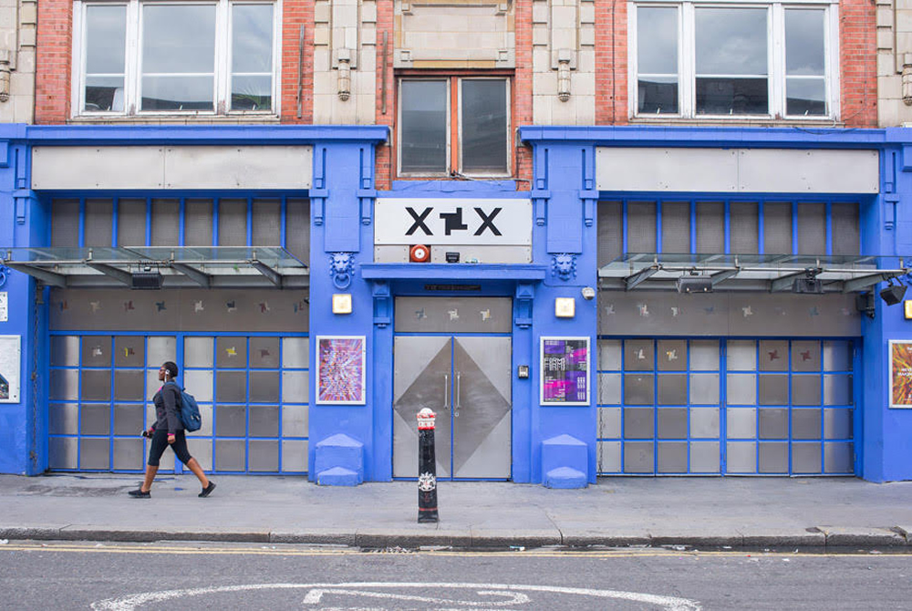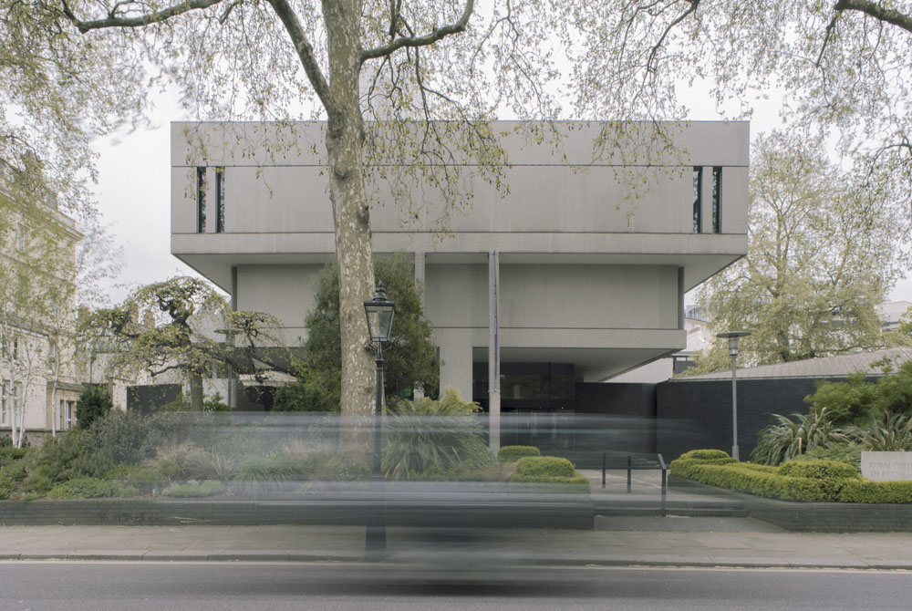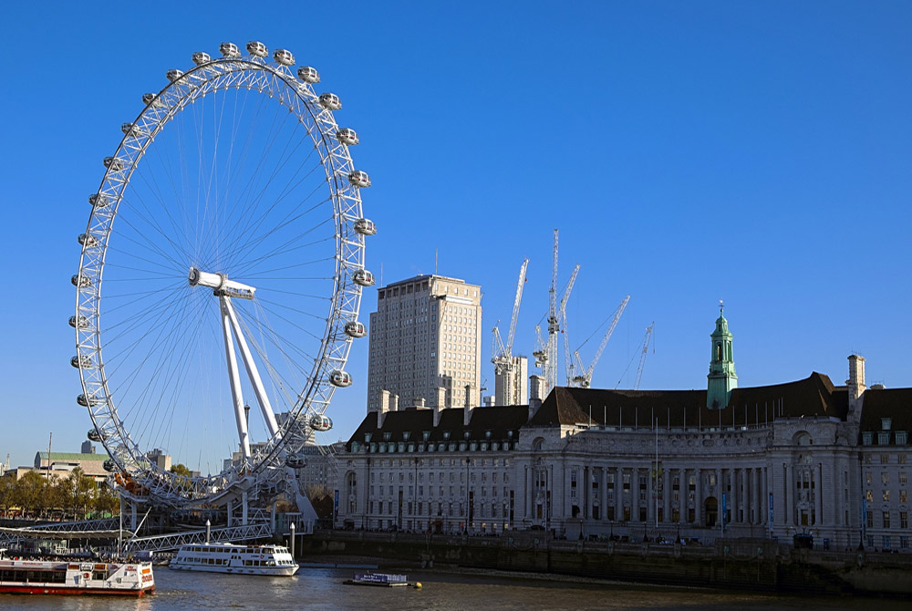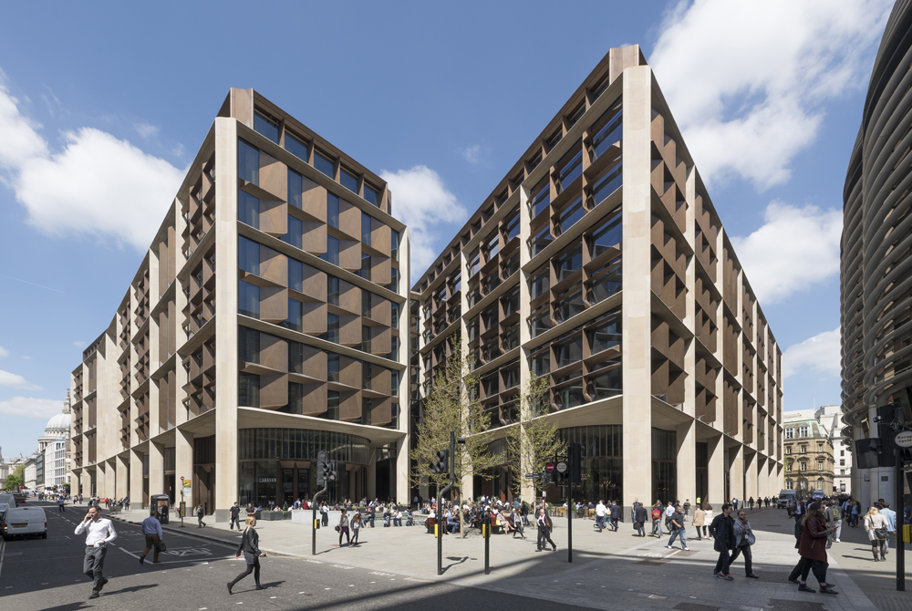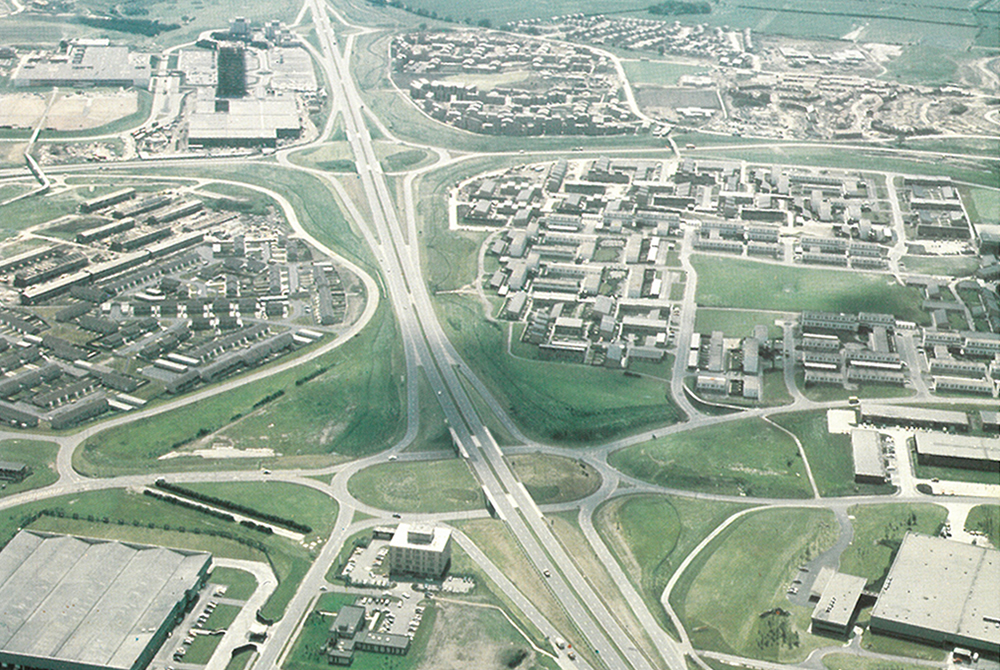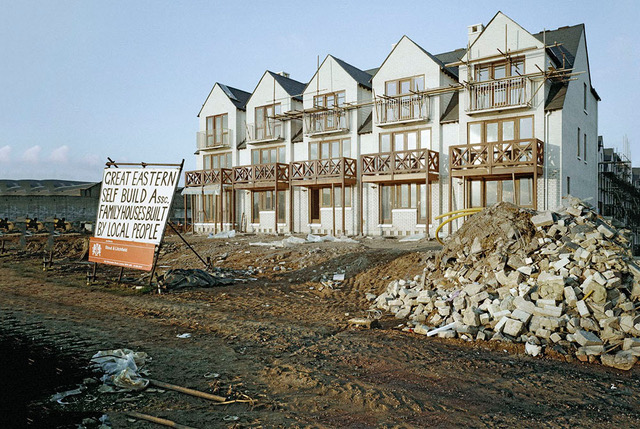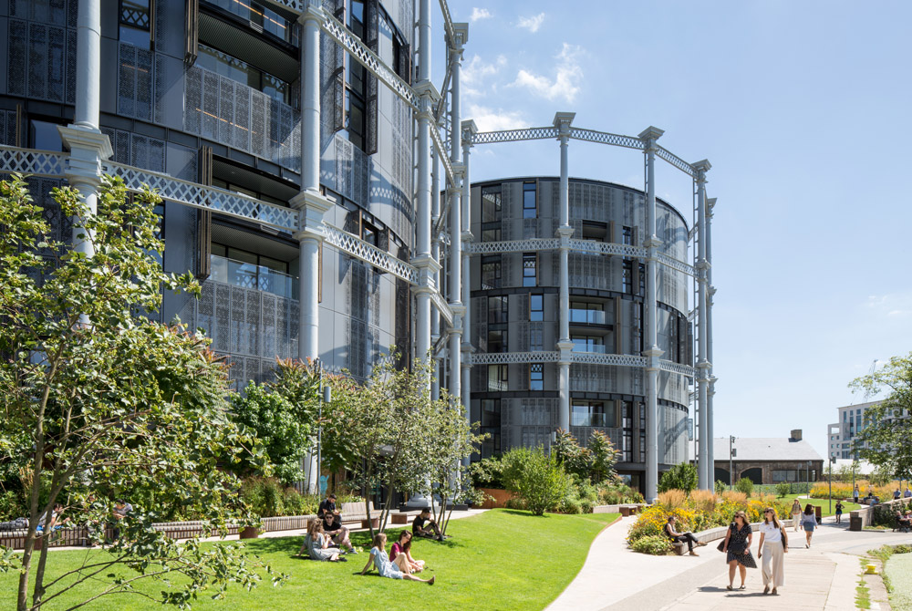Living Architecture commissions carefully designed and thought-provoking domestic houses, to be rented by the public over a period of days and nights. It aims to promote, educate and influence discussion about modern architecture, and provide an immersive holiday experience, created by some of the most relevant architects and artists working today.
BALANCING BARN: It stands on the edge of a tranquil nature reserve a few miles inland from the Suffolk coast, near the historic towns of Walberswick and Aldeburgh. Clad in elegant reflective steel tiles, the house dramatically cantilevers over the landscape, providing views from its huge panoramic windows over woods, ponds and meadows.
This thirty-metre-long house, half of which is suspended in space over the hillside references the local typologies of metal clad farm buildings. The Barn, rather than sitting on the landscape, appears to meld with it, reflecting the surrounding landscape and sky, and traversing the two levels of the site.
 Shingle House @Living Architecture © Jack Hobhouse
Shingle House @Living Architecture © Jack Hobhouse
SHINGLE HOUSE: Situated on the shingle beach of Dungeness, near Romney Marsh, one of the most unusual and poetic landscapes in England. Dungeness is environmentally protected and a conservation area, due to the abundance of rare flora and fauna, and many unusual houses that have evolved over the last two hundred years.
The architects, Nord, looked to create three separate elements to the house, linking them by glazed corridors. These parts respect the size and shape of the dilapidated house and sheds they replaced. Referencing the old tarred sheds of the local fisherman’s huts dotted along the shoreline, the exterior is cloaked in black stained cedar shingles and timber.
 Dune House @Living Architecture © Jack Hobhouse
Dune House @Living Architecture © Jack Hobhouse
DUNE HOUSE: Located close to the picturesque village of Thorpeness in Suffolk, on an idyllic spot on the very edge of the sea, nestled among rolling dunes. The house has a transparent base and ‘floating’ roof structure. The board marked concrete, and polished concrete floor anchor the structure within the surrounding dune-scape, whilst the complex geometry of the roof was inspired by the variety of pitched roofs of other houses along the shore and in the village of Thorpeness.
Entry via the ground floor via uses an inclined concrete walkway semi- submerged into the dunes. Large windows on all sides give access to the sea just metres away.
 Long House @ Living Architecture © Jack Hobhouse
Long House @ Living Architecture © Jack Hobhouse
LONG HOUSE: Situated in Cockthorpe, on the flat expanse of the Norfolk landscape, with views over the inlets, salt marshes and creeks of the North Sea coast, distinctive for its massive and traditionally crafted flint wall, referencing the ancient churches and barns of East Anglia.
Perched above the fortified flint walls sit a series of clerestory windows extending the full length of the house. This transparent band supports what appears to be a traditional styled barn roof, clad in zinc sheet. Internally though, the roof is archetypal of Michael and Patty Hopkin’s work; a carefully conceived arrangement of structural timber window mullions and joists are restrained by steel rods and plates to form a ‘cap’ to the massive flint walls beneath.
 Life House @ Living Architecture © Jack Hobhouse
Life House @ Living Architecture © Jack Hobhouse
LIFE HOUSE: Life House has been designed as a place for calm and reflection. Located in mid Wales, near the town of Llanbister, it is a timeless example of architectural simplicity and beauty based on the concept of a retreat, where serenity, contemplation and restoration are foremost. It is constructed of Danish handmade bricks; black for the exterior and white for the interior, and is the result of five years of work by the architect John Pawson, working in conjunction with Living Architecture founder, Alain de Botton.
Deeply influenced by Japanese design and the architecture of the Benedictine monks, Life House has been designed using a very limited palette of materials, brick, wood, and terrazzo; these bring both a warmth and intimacy to the house and living spaces within.
 Secular Retreat @ Living Architecture © Jack Hobhouse
Secular Retreat @ Living Architecture © Jack Hobhouse
SECULAR RETREAT: Secular Retreat is in South Devon, between
the resorts of Salcombe and Hallsands – a landscape of rolling hills, wooded river valleys, patchwork fields and small villages of old stone houses. It is is located on a site formerly known as Middledown – where a local landowner built a house for his family in the early 1940’s. Although that building was removed, some of the Monterey pine trees and hexagonal walled garden structure remain.
Set on this undulating landscape, Peter Zumthor produced a ‘villa’ for the 21st Century. Influenced by the rocky outcrops (Tors) found across the Devon Moors and the verticality of the existing Monterey pines, he designed a communal living space within hand-rammed concrete columns, which act as support to the massive cantilevered concrete roof.
 A House for Essex @ Living Architecture © Jack Hobhouse
A House for Essex @ Living Architecture © Jack Hobhouse
A House for Essex appears as a small, beautifully crafted object amidst the trees and fields. The house does not attempt to mimic the appearance and materials of existing buildings in the local village of Wrabness. Instead, it offers a unique addition.
The house was designed and created through a collaboration
of FAT Architecture and leading contemporary artist, writer and commentator, Grayson Perry. Through their love of decoration, ornament and the history of Essex, Charles Holland (FAT) and Grayson have designed a testament to the fictional character of Julie Cope, an every-woman of Essex. The architecture interprets the traditions of Russian Stave churches, wayside chapels and roadside memorials. The house is clad in some two thousand handmade tiles; which along with the roof sculptures, have all been created from originals produced by Grayson.
With golden roof and windows increasing in size from front to back, the house extends and ‘grows’ across the sloping site. Internally, the exuberance continues through a series of multi layered and intricately detailed coloured spaces in which further artworks are featured.
“I love the way The House for Essex sits like an alien spaceship in the landscape. When I first saw it in the flesh it looked like it had been photoshopped into the fields.”
Grayson Perry


