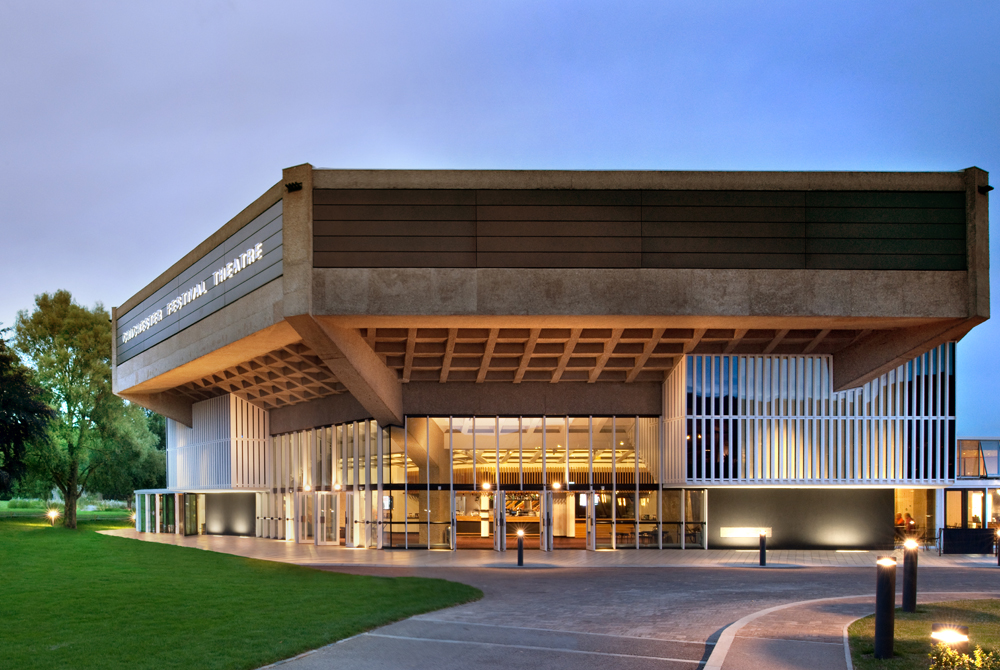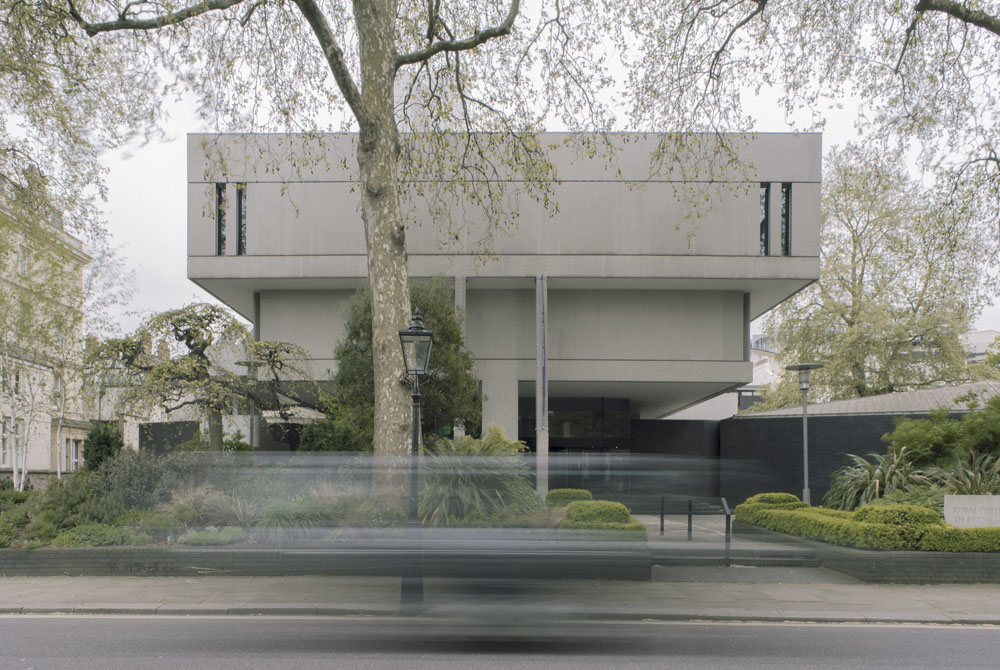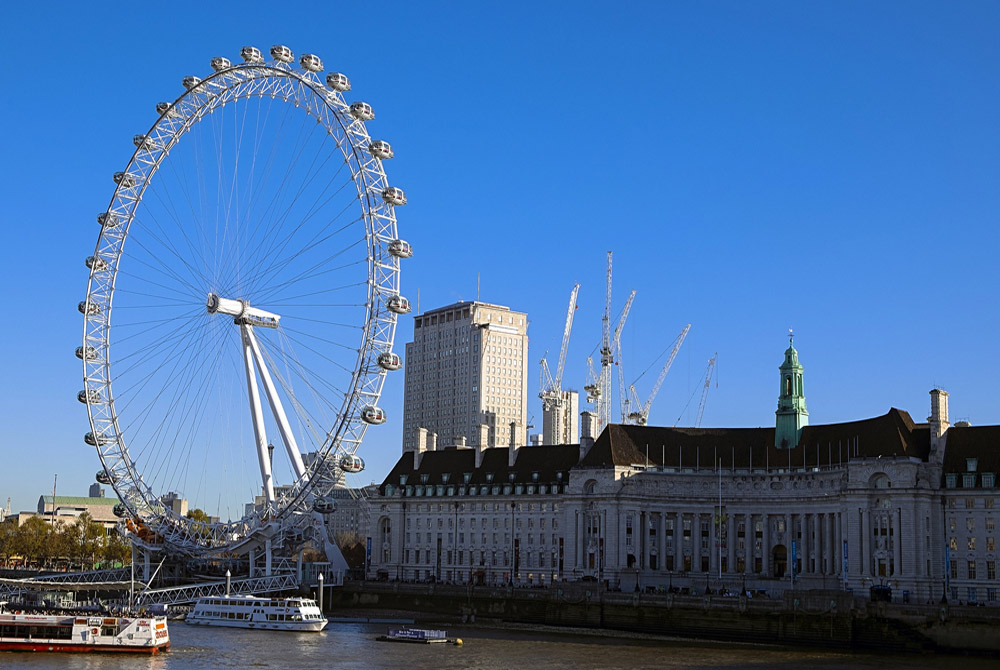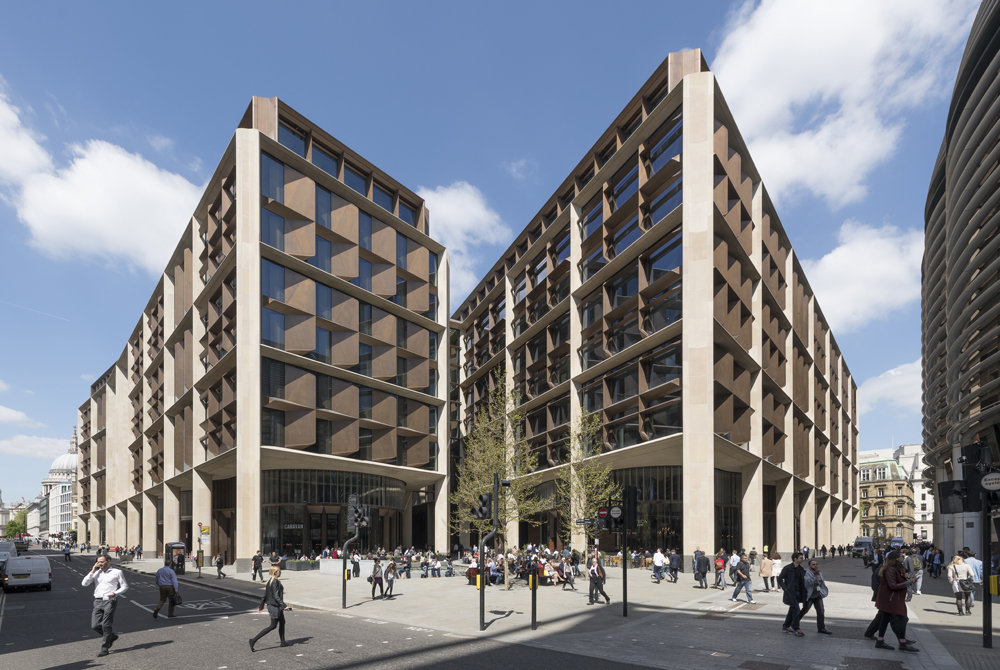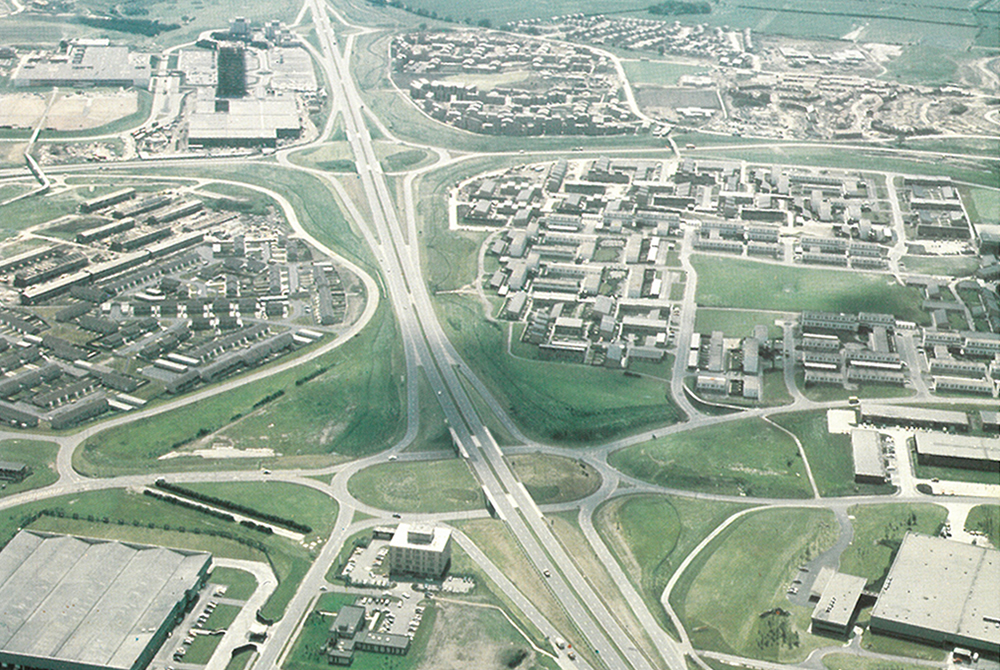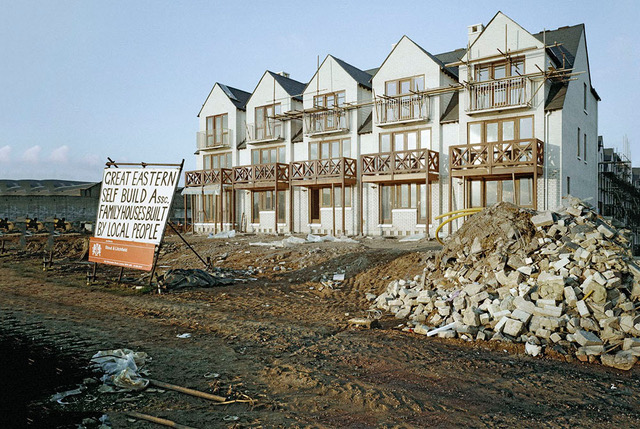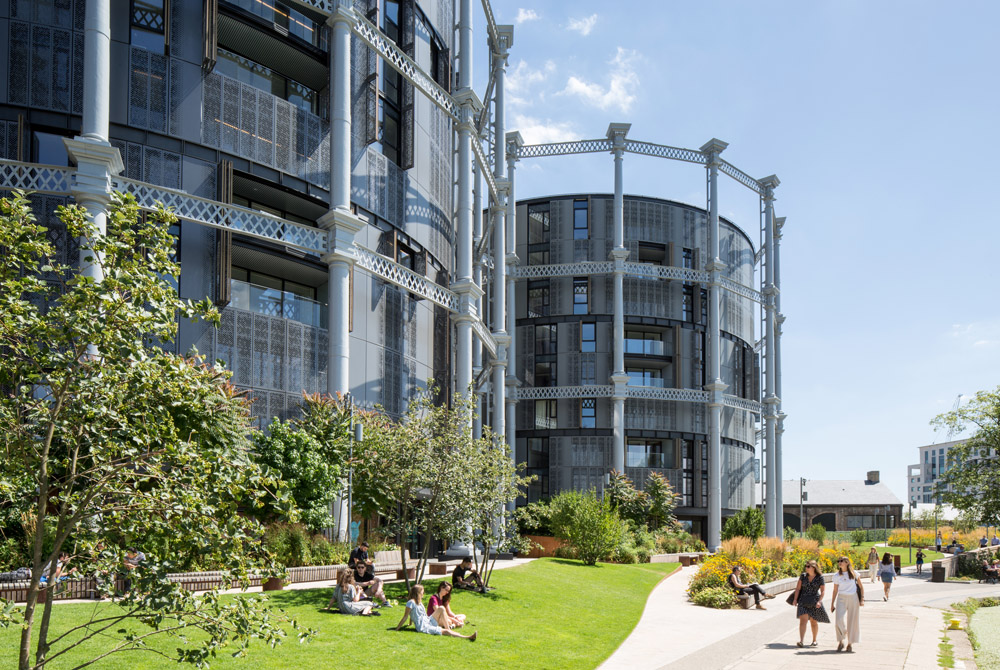St Catherine’s College as created by Arne Jacobsen is that living embodiment of design in all its forms coming together to create a masterpiece still lived in today and across the years by thousands of students and staff.
In the lodge at the entrance to St Catherine’s College in Oxford are two quotations from the college’s architect Arne Jacobsen. The first reads;
“It has been said for many years that when a thing is practical and functional, it is beautiful as well.”
Arne Jacobsen
I would imagine most architects today would subscribe to these sentiments and Arne Jacobsen’s design for the new college of Oxford University is universally acclaimed as a masterpiece. However when I went up to Oxford as a undergraduate in October 1973 I was more than daunted and somewhat alarmed by what was for me my first experience of “modern architecture“. Coming as I did from a thatched cottage in Abbotsbury, Dorset, I was expecting to be housed in ivy clad mediaeval cloisters. That is what I thought Oxford University was all about – “dreaming spires” and everyone looking like Sebastian Flyte, draped in gay apparel as immortalized by Evelyn Waugh.
I spent my first two years living in the college, on what was designated “the quiet staircase“, reserved for what the dons thought were the bookish students! I soon grew to realise the college was incredibly beautiful, as Jacobsen said, practical and functional can be beautiful. Though one of the practical issues of the design were somewhat challenging. The concrete walls were not particularly soundproofed and the Jacobsen designed beds, very much spartan and single became very audible when one invited a “guest“ to share the night with you! The carpets also were not made of natural fabrics and often one experienced a mild electric shock to enliven things. The college ran out of money during the building and the copper external grills that should have covered the floor to ceiling windows and cooled our rooms in the summer never materialised and many of us spent the summer studying in our underpants to keep cool, often very visible to anyone wandering past.
 St Catherine’s College
St Catherine’s College
 St Catherine’s College
St Catherine’s College
 St Catherine’s College
St Catherine’s College
 St Catherine’s College
St Catherine’s College
 copyright fritzhansen.com
copyright fritzhansen.com
 St Catherine’s College
St Catherine’s College
 © purcelluk.com
© purcelluk.com
Jacobsen, a modernist Danish architect, was a bold choice for normally very traditional university dons. The original buildings were built between 1964 and 1966 and the founders’ choice was immediately acclaimed. Nikolaus Pevsner, whose Buildings of England are still the standard publication, wrote that “Here is a perfect piece of architecture. It has a consistent plan and every detail is meticulously worked out. Self discipline is the message, expressed in terms of a geometry pervading the whole and the parts and felt wherever one moves or stops.”
Not only did Jacobsen design a beautiful set of buildings centred on a quadrangle, he designed everything associated with a university college. He designed the furniture, chairs, tables, lamps, cutlery, ashtrays, his brother made the unique plugs to fit in the very narrow skirting boards Jacobsen insisted on. He designed the gardens, specified the plants, many from Denmark, including, what may be apocryphal, specifying that the soil came from Denmark. But Jacobsen did specify the type of fish that would swim in the pond he, of course, designed. In 1993 the college was given Grade I listing and the gardens and buildings upgraded to the highest level of protection by Historic England for historical and design interest.
In this celebration of the Building Centre’s first 90 years the Built Environment Trust is marking not only buildings, but our whole built environment created in this time. St Catherine’s College as created by Arne Jacobsen is that living embodiment of design in all its forms coming together to create a masterpiece still lived in today and across the years by thousands of students and staff.
Jacobsen opened my eyes, a country boy from Dorset to what modern design can achieve. As Jacobsen himself said;
“Architecture tends to consume everything else. It has become one’s entire life.”
Arne Jacobsen


